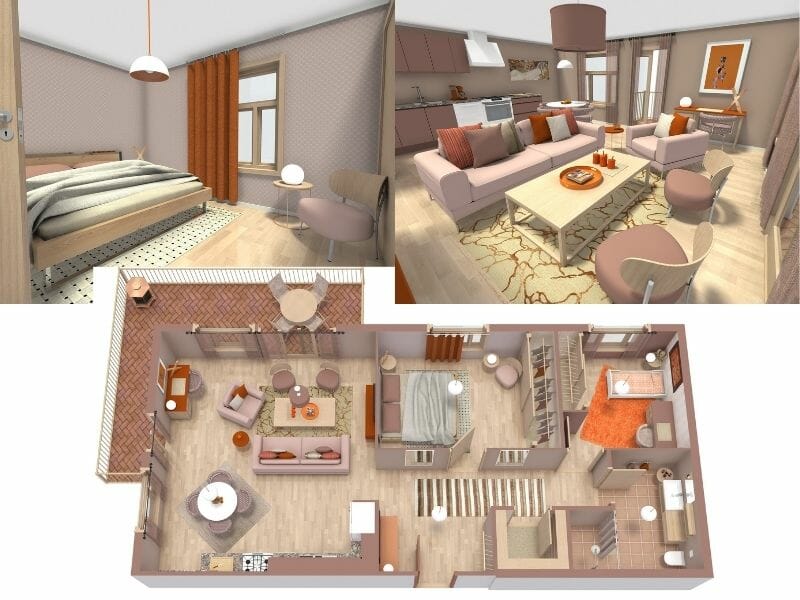Interior Design Software You Can Master in Minutes
RoomSketcher empowers interior designers to create professional floor plans and 3D visuals — fast.
Impress clients, win more projects, and bring your ideas to life with software you can master today.








Why Interior Designers Choose RoomSketcher

Save Time
Turn your floor plan into impressive 3D visuals with just one click.

Design Without Limits
Access 7,000+ furniture items, textures, and materials to match any style.

Win More Jobs
Create client-ready presentations that showcase your ideas

How It Works:
1. Draw Your Floor Plan
Drag and drop to build your floor plan. Start from scratch or trace over a blueprint.
2. Furnish and Customize
Choose from thousands of furniture pieces, colors, and finishes for the perfect look.
3. Generate Instant 3D Visuals
Click once to see your design as 3D Photos, 360 Views, or in interactive Live 3D.
Draw Precise 2D Floor Plans
With RoomSketcher, you can create detailed 2D floor plans that do more than just outline a space. They help you measure exact distances between furniture, test layout options, and plan with accuracy.
It’s a simple way to keep your concepts organized and your clients impressed.
Use them to:
- Show measurements and room labels
- Ensure furniture fits and flows
- Create a solid base for your design
Perfect for technical planning, client approvals, and communicating with contractors.


Create Multiple Design Options with Levels
Say goodbye to endless email chains and design confusion. Use levels to explore layout ideas, style options, or before-and-after versions without creating separate files.
Just one project can include:
- Alternative floor plan layouts
- Multiple design or color schemes
- Renovation or staging versions
Great for sharing ideas side by side and letting clients choose their favorite.
Show Off Your Designs in 3D
With RoomSketcher, you can create beautiful 3D visuals all by yourself. You no longer need to struggle with complicated software or rely on others to create visuals for you.
Just one click turns your floor plan into:
- Stunning 3D Photos that look like real interior shots
- Interactive 360 Views that let clients explore every angle
It's a super easy way to show off your ideas.


We’re Here to Help
New to design software? No problem! RoomSketcher is designed for everyone, from complete beginners to professionals.
And we’ve got your back the whole way with:
- A friendly customer support team ready to help
- Weekly live webinars, including one just for interior designers
- A large help center and a complete YouTube tutorial library
I couldn't do what I do without it:
"RoomSketcher is an essential tool in my design process. It’s intuitive, flexible, and allows me to quickly bring my clients’ visions to life with stunning 3D visuals. The live walkthrough feature is a real showstopper — clients are consistently wowed by how effortlessly they can experience their future space.
It not only supports the client journey once a project begins, but has even helped me win new clients — by quickly mocking up ideas early on, I’ve been able to demonstrate my thinking and vision before a project even kicks off. I couldn't do what I do without it."
Debbie Bryant, Interior Designer/Director, Debs Bespoke Interiors

Favorite Features for Interior Designers

“As an interior designer without a degree in architecture and interior design, I find RoomSketcher extremely helpful. I use this program to redesign home interiors for the houses we buy to update and sell. I tried a few other similar programs, but RoomSketcher is much simpler! I highly recommend it.”
Robin Tschumper, Interior Designer
Frequently Asked Questions
Yes, we do. We have lots of videos, tutorials, and help articles available to get you going. And if you want to get help from a human, just reach out to our friendly customer service team and they will help get you going.
The RoomSketcher app works on Windows and Mac computers, as well as iPads and Android tablets. You can download the app to as many devices as you want. All your projects are stored in the cloud, so you can open and edit them on any device.
For detailed information regarding our order floor plan service, including furnishing options, features, and corrections, please refer to our Delivery Terms & Conditions
Related Blog Posts:

Interior Design Presentations: The Secret to Winning More Clients
Create professional 3D interior design images and interactive project presentations online- quickly, easily and affordably using the RoomSketcher App!

Interior Design Sketches vs. Computer Software
In today's digital landscape, interior design evolves: traditional sketches meet cutting-edge software, transforming how designers create, communicate, and bring visions to life.

How to Visualize a Room Using an Interior Design Visualizer
Bring your interior design ideas to life with RoomSketcher. Create room designs, floor plans, and visualize your ideas in stunning 3D.





