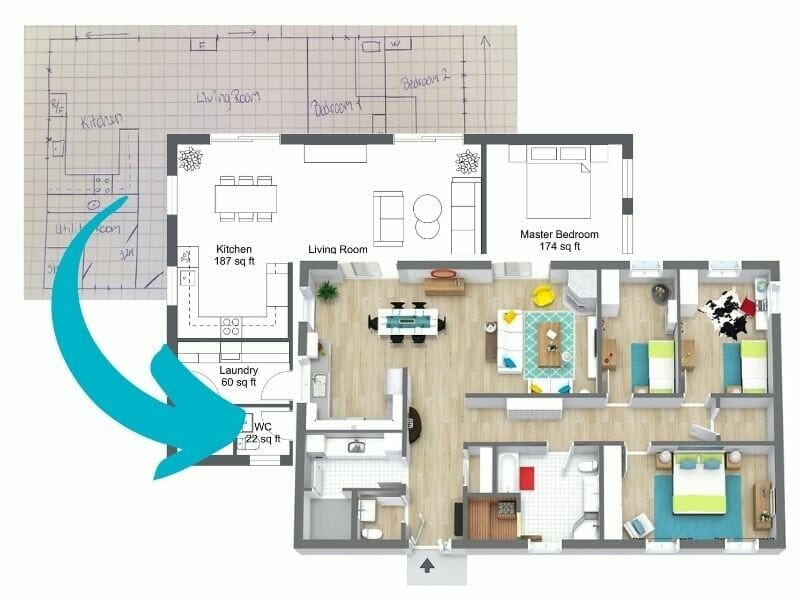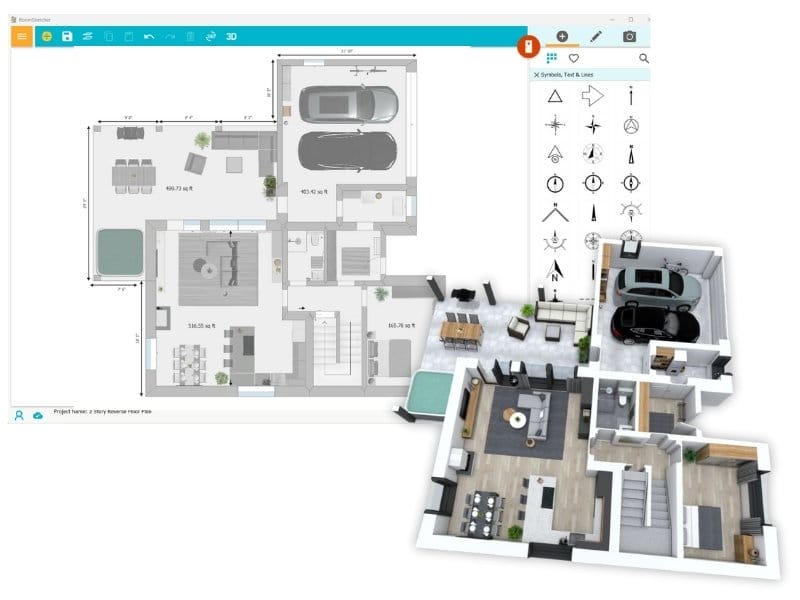SmartDraw vs. RoomSketcher
Choosing between SmartDraw and RoomSketcher for your floor plan needs? This article will help you decide.

SmartDraw and RoomSketcher are both software solutions that allow you to create floor plans. They are, however, very different from each other. We have extensively tested both in this comprehensive comparison.

Who Uses SmartDraw vs. Who Uses RoomSketcher?
Both solutions boast millions of users. Let’s delve into who these users are and which solution they tend to prefer.

Why People Prefer RoomSketcher
- Intuitive and Easy-to-Use
RoomSketcher has a friendly and intuitive user interface (UI), and the drag-and-drop functionality makes it outstanding in terms of speed and ease of use. The learning curve is short, as the most-used features are thoughtfully arranged and easily accessible. If you need more advanced functionality, it’s available in a drop-down menu that won’t overwhelm you but is there for you when you need it.
- Flexible Platform - Draw Yourself or Order Floor Plans
RoomSketcher offers unmatched flexibility when it comes to creating floor plans. You can draw floor plans on your computer or tablet, start with a pre-designed template, import blueprints to trace over or order floor plans from the redraw service with next-business-day delivery. What’s more, whether drawn by you or by professional illustrators, you can easily edit any of your RoomSketcher projects on a tablet or computer - particularly useful if you need to make last-minute changes.
- Unparalleled Customization Options
With RoomSketcher, your 2D and 3D Floor Plans can reflect your unique style and branding. You can select your favorite colors and materials, plus add furnishing, annotations, and symbols to personalize your floor plans. Additionally, you can save your preferred 2D and 3D styles, allowing for consistency across all of your projects.
- Friendliest Customer Service There Is
RoomSketcher’s easy-to-reach customer service team has an attitude of “we are here to help”. With RoomSketcher, you have real human beings available to support you. Paired with a comprehensive online Help Center and a curated selection of get-started tutorial videos, you will be up and running in no time.
- Impressive 3D Visualization
From stunning 3D Photos and 360 Views to 3D Floor Plans and Live 3D, RoomSketcher provides impressive visualization options. The fast rendering and affordability of high-quality output is loved by customers all over the world.
SmartDraw vs. RoomSketcher - A Deep Dive Comparison
Whilst RoomSketcher is specifically developed for creating floor plans and home designs, SmartDraw was originally designed as a flowchart maker. After testing both SmartDraw’s and RoomSketcher’s free and paid subscriptions, we have compiled a comprehensive comparison of the similarities and differences between them.
DIY Floor Plan Software

SmartDraw and RoomSketcher both allow users to draw from scratch or draw from a template. With SmartDraw, you have to work on a computer that is online, whilst with RoomSketcher you can either be on a computer or a tablet, either online or offline.
In terms of ease of use, SmartDraw will feel okay to work with if you’re already used to making flowcharts using the software. For those of us who haven’t used SmartDraw before, we found it challenging to navigate. RoomSketcher, on the other hand, feels easier to get started with for floor plan novices and experts alike. The RoomSketcher software automatically builds a 3D model based on your 2D drawing - this makes it very intuitive to work with. You draw walls and rooms simple by clicking at each corner of the wall. Once your layout is complete, you have an extensive furniture library, and you just click to add items to the floor plan. Adjusting sizes and adding measurements is very easy, as the software has been designed to create floor plans quickly and efficiently.
Order Floor Plans

If you need professional floor plans on a tight deadline, a redraw service can be an invaluable resource. RoomSketcher’s redraw service is available to customers of all sizes, allowing anyone to submit a blueprint or sketch and receive professional-quality 2D and 3D Floor Plans, along with an editable project, by the next business day. You can even make last-minute adjustments to the received project and then re-generate the floor plans free of charge. RoomSketcher’s redraw service is incredibly affordable, making it a top choice for those needing high-quality floor plans in a hurry. SmartDraw does not provide any redraw services.
2D Floor Plans

Both SmartDraw and RoomSketcher allow users to create 2D floor plans. Both offer robust measurement tools, an extensive library of 2D symbols, and ample customization options, including the ability to add annotations and incorporate symbols such as compasses and arrows.
3D Floor Plans

With RoomSketcher you can easily convert your 2D Floor Plans into high-quality 3D Floor Plans. These give a true “feel” for the look and layout of a home or property and are perfect for real estate listings and interior design presentations. In contrast, SmartDraw does not offer 3D floor plans.
Impressive 3D Visualization

When it comes to 3D visualization, RoomSketcher stands out as the clear winner, offering a large variety of affordable 3D options. Once your project has been drawn up, you just use the virtual camera to create your images. You can make static high-res 3D Photos, dynamic 360 Views, interactive Live 3D Walkthroughs, and high-quality 3D Floor Plans. The rendering is fast, and the quality is impressive. The Live 3D walkthrough is instant and will incorporate any last-minute changes you have made to the project. In contrast, SmartDraw doesn’t provide any similar 3D visualization options.
Replace Materials

SmartDraw offers a collection of 2D furniture and symbols designed for bird's eye view and elevation (side-view) perspectives. While you have the ability to modify the color and texture of these symbols, for instance, to add fabric to a sofa, the available materials library is quite limited. Additionally, the process of customizing certain items is not intuitive - you're required first to apply a color and then add a texture. Attempting to add just a texture, without a preceding color, causes no texture to be applied.
In contrast, RoomSketcher features a vast furniture library, which can be extensively customized with a wide range of colors, materials, and textures. Best of all, applying colors, materials, or textures is as simple as browsing and clicking.
Customization of Floor Plans

Both SmartDraw and RoomSketcher allow you to set up a personalized letterhead complete with your company logo and disclaimer text. But the area where RoomSketcher truly stands apart is its extensive floor plan style customization options. With RoomSketcher, you can easily customize your 2D and 3D Floor Plans to match your unique style and preferences. Save your styles as templates on your account and have the styles available to your whole team. With RoomSketcher, you can forget checklists with manual rules you need to follow - floor plans are automatically rendered with all the correct settings. These powerful customization options are second-to-none, and we have yet to see them offered by another provider.
Customer Support

Both SmartDraw and RoomSketcher have similar Help Center knowledge base setups with helpful articles and videos. Their Customer Service teams are easy to contact, and their responses are quick, polite, and helpful. Customer Support is clearly an aspect they both master. The only downside to SmartDraw is that when you are searching for information in their Help System, you often get articles about flowcharts, and these are not relevant to your floor plan needs.
Pricing
Both solutions offer monthly and annual subscriptions with several subscription options available depending on the features you need.
You can see SmartDraw’s Plans and Prices here.
You can see RoomSketcher’s Plans and Prices here.
Which Floor Plan Tool Is Right For You? SmartDraw vs. RoomSketcher
If you are looking for a tool to make very simple 2D floor plans and you’re already creating flowcharts using SmartDraw, then SmartDraw will probably cover your needs. However, if you need an easy-to-use solution that will allow you to create both 2D Floor Plans, 3D Floor Plans, and 3D visuals, then RoomSketcher is the best choice for you. With its user-friendly design, its abundance of professional features, and high-quality rendering results at an affordable cost, we recommend you give RoomSketcher a try.
Get Started Today
Create a free account and confirm for yourself how easy RoomSketcher is to use. Then, upgrade to a paid subscription to unlock the full power of RoomSketcher.
Don't forget to share this post!
Recommended Reads

SketchUp vs. RoomSketcher
Choosing between SketchUp and RoomSketcher for your floor plan needs? This article will help you decide which one is best for you.

Planner 5D vs. RoomSketcher
Planner 5D vs. RoomSketcher - which floor plan software is right for you? Check out our deep-dive comparison now.

The 8 Best Floor Plan Software Tools for 2025
The market is flooded with floor plan software options, each promising to make your processes easier and more efficient. We've put the top tools to the test!
