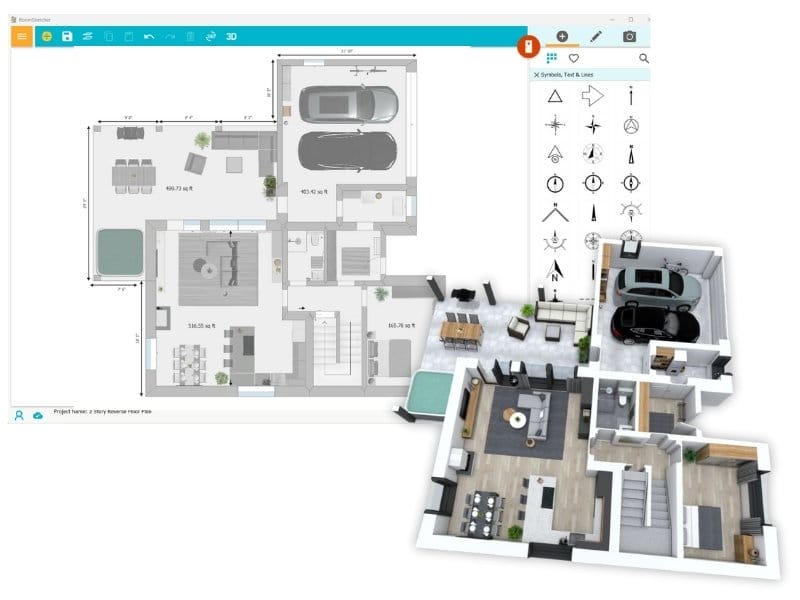Floor Plans

The 8 Best Floor Plan Software Tools
The market is flooded with floor plan software options, each promising to make your processes easier and more efficient. We've put the top tools to the test!

What Is a Reverse Floor Plan? Understanding the Pros and Cons
Reverse floor plans are turning traditional home design on its head and quickly gaining traction among homeowners and architects alike. In this article, we break down the pros and cons to see if it’s the right fit for your next project.

What to Include on a Site Plan: 10 Essential Features
Trouble figuring out what to include on your site plan? Don’t worry! We’ve created a list of ten essential things every site plan should include.

The Ultimate Guide to Blueprint Symbols
Blueprint symbols might look complex, but they're actually a straightforward way to communicate design ideas. Let's take a look at common symbols and how they're used.

How to Make an Energy Efficient Floor Plan
As the world shifts towards more sustainable living, creating an energy-efficient floor plan is becoming a top priority for homeowners. Here's how you can design one.

The 7 Measurement Types in RoomSketcher
Did you know that RoomSketcher offers seven different types of measurements? From displaying room area to measuring the distance between items, we’re here to guide you through each one step by step.

How to Choose a Floor Plan: 5 Essential Steps
Stuck trying to choose a floor plan and worried you'll make the wrong choice? Building or buying a home is a huge investment, and the layout is crucial. We're here to help you confidently navigate the process.

10 Best Floor Plans for Retirees
Who says retirement living can't be exciting? These ten floor plans prove you can have smart design, accessible features, and jaw-dropping style all in one home.

New Mexico MLS Makes Floor Plans Mandatory for All Listings
The New Mexico Multiple Listing Service (NMMLS) will require floor plans for all property listings starting in early 2025, becoming the first US Multiple Listing Service to mandate this requirement.

12 Timeless Shotgun House Floor Plans
Shotgun houses have gained popularity for their efficient use of space and timeless appeal. Explore our 12 unique floor plans that blend history with modern living.

How RoomSketcher is Changing Senior Move Management
Find out how RoomSketcher is making senior move management easier. In our conversation with Katie Davis, she reveals how this simple software helps clients transition smoothly into their new homes.

The Complete Guide to Reading Blueprints Effectively
Blueprints can seem overwhelming, but you don’t have to be an engineer to understand them! Learn how blueprints are structured, what the symbols mean, and how to read them effectively.
- 1
2
3
…
6
Next