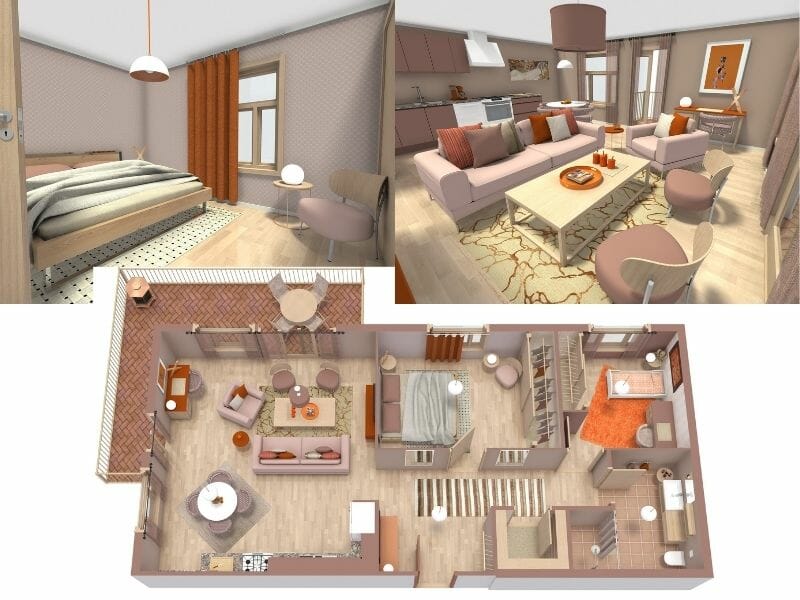How Interior Designer Debbie Bryant Wins Clients with RoomSketcher
Interior designer Debbie Bryant knows that winning clients starts with clear communication. With RoomSketcher, she turns ideas into visuals her clients can instantly understand and get excited about.

Quick Summary:
Interior designer Debbie Bryant uses RoomSketcher to turn simple floor plans into 3D visuals her clients can easily understand. This helps her explain ideas clearly, build trust, and win more projects while making the design process smooth and enjoyable.
At RoomSketcher, we love seeing how designers use our tools to make home transformations easier and more personal.
Today, we’re excited to share the story of Debbie Bryant, founder of Debs Bespoke Interiors in London. Debbie’s approach is all about listening, problem-solving, and making every space feel like a true reflection of her clients’ lives.
In this article:
Meet Debbie: A Passion for Practical, Personal Design
What Makes Debbie’s Work Special
Helping Clients Really See Their Future Home
How RoomSketcher Fits Into Debbie’s Workflow
Making Decisions Together and Winning Projects
Building Trust and Confidence with Clients
Meet Debbie: A Passion for Practical, Personal Design
Debbie’s journey into interiors began early.
“I’ve loved problem-solving and design for as long as I can remember. Whether it was fixing my parents’ TV at eight years old or sponge-painting my bedroom at ten,” she says.
After starting her career in industrial design and experience design, Debbie realized her true passion was helping people shape their homes around their lives. Two years ago, she took the leap and made interior design her full-time profession.
“Now, I get to combine my love for logical problem-solving with my creative side, designing homes that are both aesthetically beautiful and deeply personal.”
What Makes Debbie’s Work Special
Debbie is all about finding solutions that make everyday life easier and more joyful for her clients.
She loves the moment when a simple idea unlocks new possibilities, like flipping a kitchen entrance to create a full-height doorway. More light, and a brand-new pantry in one smart move.
She also values the emotional side of her work, especially when helping couples with different visions find common ground. “It’s incredibly rewarding when we reach that shared vision together,” she shares.

Helping Clients Really See Their Future Home
Before RoomSketcher, Debbie used a combination of visualizations and 2D rendered drawings. While great for accuracy, she noticed many clients struggled to picture the finished space.
She explains:
“A lot of clients find it hard to visualize things just from floor plans, which is totally understandable. That’s where 3D visualizations really come in. They help bring the design to life and allow us to make confident decisions together.”

Discovering RoomSketcher
Debbie first heard about RoomSketcher from another interior designer. She was drawn to how easy it was to use, and how it added a “wow” factor to her presentations without a steep learning curve.
“RoomSketcher struck me as an accessible, flexible tool that’s easy to use, and still gives me that ‘wow’ factor when I’m presenting ideas to clients.”
How RoomSketcher Fits Into Debbie’s Workflow
RoomSketcher is now a key part of Debbie’s process, right from the start, even before she’s officially won a project. She quickly mocks up layout ideas to help clients see what’s possible, then uses RoomSketcher for detailed spatial planning and to show proportions, colour balance, and flow during the design phase.
“Now, I can mock up a layout in no time, which means I can even include early design ideas right in my proposals. It helps clients get a real feel for the space from day one-and that makes a big difference.”


Making Decisions Together and Winning Projects
One of the biggest benefits for Debbie is how RoomSketcher supports collaborative decision-making. She can test and compare different layout options quickly, making it easier for clients to choose what works best for them.
She recalls a recent kitchen project where RoomSketcher helped her secure the job. The family wanted a kitchen that worked for everyone, but space was tight. By shifting two doors just 80cm, Debbie created a compact galley kitchen that fit their needs — no costly extension required.
“It was this design idea that really resonated with them - and ultimately why they chose to move forward with me.”

Building Trust and Confidence with Clients
Debbie says RoomSketcher has changed how confidently and clearly she can communicate her ideas. “Being able to walk them through a 3D version of their home, even in its early form, is such a powerful tool.
Clients often literally say ‘wow’ when they see it. It helps them to visualize things they might struggle to interpret from 2D plans, and it really builds trust in the design process early on.”


Supporting Business and Creativity at Every Stage
RoomSketcher isn’t just for client meetings. Debbie also uses it to share work-in-progress visuals on social media (@debsbespokeinteriors) and in proposals, helping potential clients see not just what she does, but how she thinks and works.
It’s become a valuable part of her marketing toolkit and supports a more professional, collaborative, and enjoyable design process.

Get Started with RoomSketcher
Debbie’s story shows how RoomSketcher can help interior designers communicate ideas clearly, win more clients, and create a stress-free, enjoyable experience for everyone.
If you’re looking for a tool that’s easy to use and helps you turn ideas into reality, give RoomSketcher a try.
Sometimes, the right tool makes all the difference.
Want to Learn More? Check out These Articles

Interior Design Sketches vs. Computer Software
In today's digital landscape, interior design evolves: traditional sketches meet cutting-edge software, transforming how designers create, communicate, and bring visions to life.

Interior Design Presentations: The Secret to Winning More Clients
Create professional 3D interior design images and interactive project presentations online- quickly, easily and affordably using the RoomSketcher App!

