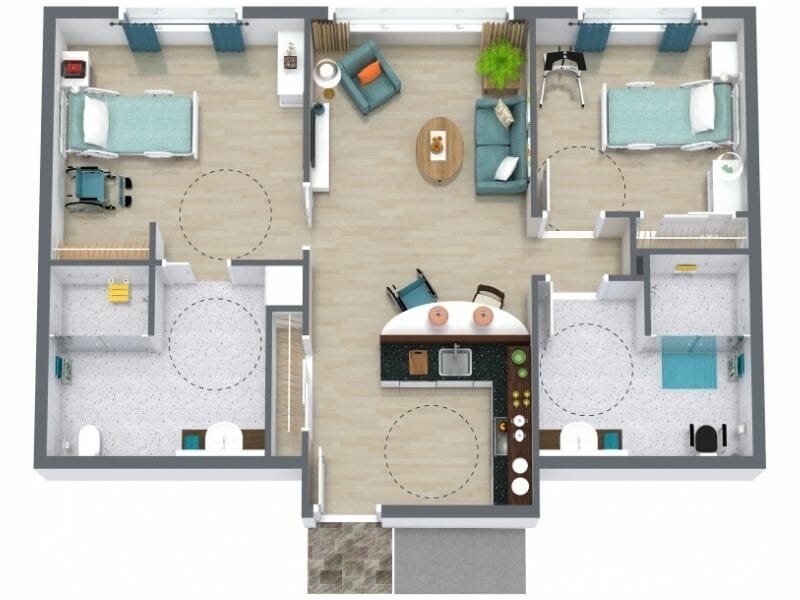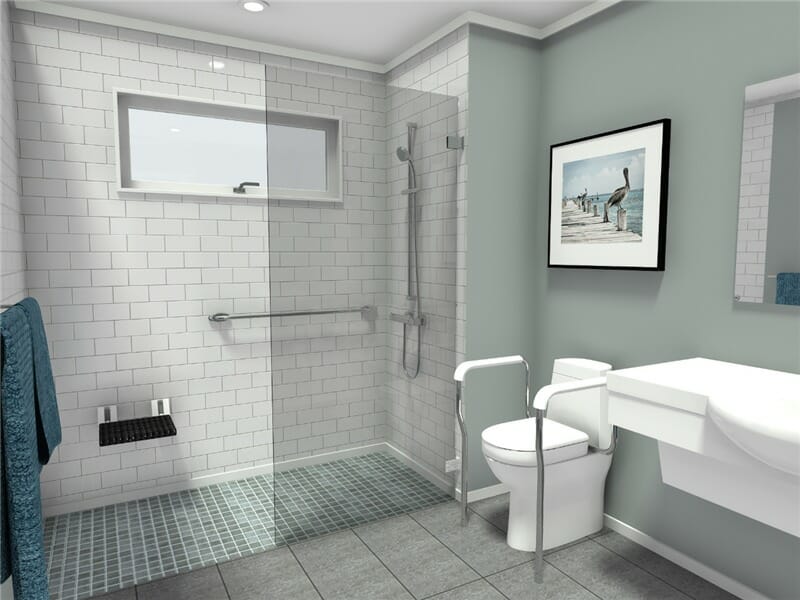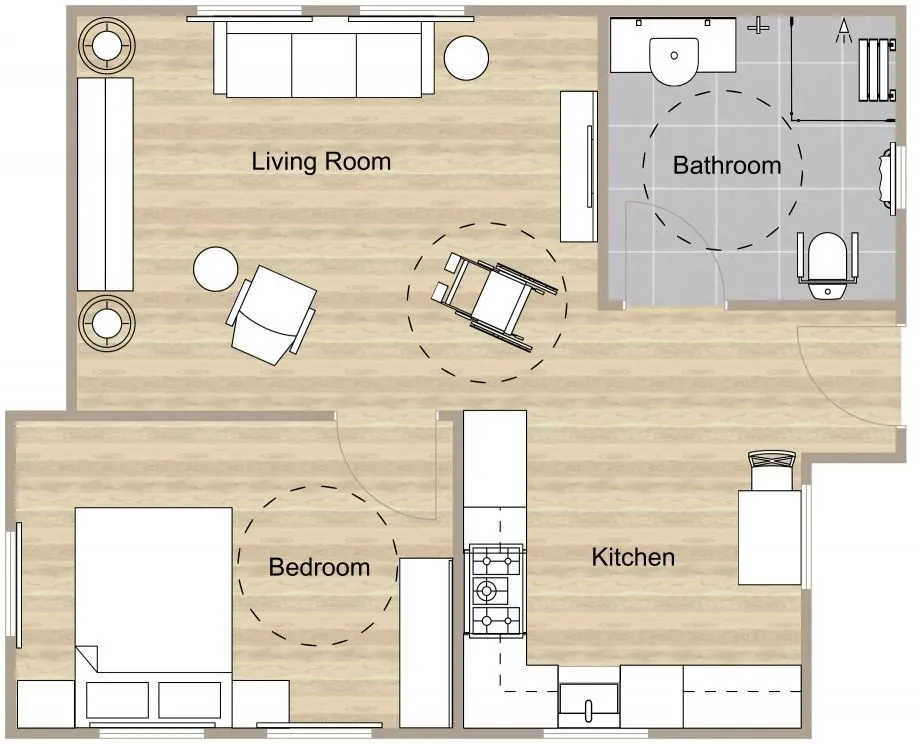How to Make Your Home Wheelchair Accessible
Thoughtful home design can greatly increase the comfort and ease for a person in a wheelchair. With many new products and styles on the market today, it's possible to design a wheelchair-accessible home that is functional and visually appealing.

Creating a home that is truly wheelchair accessible involves thoughtful customization to meet individual needs. While each home is unique, there are common modifications that can significantly improve accessibility for wheelchair users.
In this post, we'll explore practical ideas from an apartment designed for a two-person family, where one member uses a wheelchair and the other a walker. Let's dive into these innovative solutions to make your home more accessible and comfortable for everyone.
Wheelchair Accessible Bedroom
Creating a wheelchair-accessible bedroom can greatly enhance comfort and independence. In this room, an electric bed takes center stage, allowing the user to sit up at any angle for maximum comfort. A wall-mounted reading lamp and a side table stocked with books make nighttime reading a breeze.

Closet design
This bedroom features a doorless closet to simplify access to clothing and shoes. The closet rod is positioned lower, making it easy to reach everything you need without any hassle.
Lighting and power solutions
Lighting is crucial for accessibility, and this room includes an easy-to-reach light switch specially placed for wheelchair users. Consider adding motion-sensitive lighting for added convenience. A large window floods the room with natural light during the day, creating a bright and inviting space. Power outlets are strategically placed at various heights to accommodate different needs.
Flooring considerations
This bedroom avoids using throw rugs near the bed to ensure smooth wheelchair movement, eliminating any potential obstacles.
Entryways, Doors, and Hallways
Entry
Consider adding an entrance ramp if the entrance is slightly elevated (as shown in the floor plan below). The threshold should be very low or completely flush with the floor for a smooth rolling experience.

Doors and Hallways
This unit features wide doors and hallways to enhance accessibility. The minimum recommended door size for wheelchair access is 32” (813 mm). However, providing extra space is beneficial for easier maneuvering. For example:
- The entry door is a generous 42” (1067 mm) wide
- The wheelchair-accessible bedroom has 40” (1016 mm) pocket doors, which can remain open or be fitted as automatic sliding doors
- Standard swing doors in the unit are also approximately 40” (1016 mm) wide to accommodate residents using walkers
Turn-around space
Notice the circular wheelchair symbol on the floor plan above. This symbol demonstrates the clearance needed to turn the wheelchair, generally 60” (1525 mm).
Kitchen and Dining Room
Appliances
This kitchen is equipped with under-counter appliances, making them easier for many users to reach. The dishwasher and oven have front-mounted controls for easy and safe access, avoiding the risk of reaching over a hot burner. Additionally, an under-counter refrigerator/freezer is conveniently located on the right.

Cabinets
Storage is optimized with pull-out drawers, allowing easy access to items stored at the back. A lazy Susan in the corner cabinet helps rotate items into view. Upper storage shelves are mounted at 15” (381 mm) above the counter, rather than the standard 18” (457 mm), making it easier for wheelchair users to reach. Alternatively, consider installing shelving lifts in upper cabinets to lower shelves safely.
Sink
The accessible sink is shallower than a regular sink, making it easier to reach items. A single-lever faucet allows for easier one-handed operation.
Electrical outlets
Outlets are strategically placed for accessibility, such as those on the side of the cabinet in the bottom left of the image.
Dining
The apartment features a built-in dining counter. Since a wheelchair armrest is usually around 29” high, it's wise to plan the dining table or counter height slightly higher to allow the wheelchair to roll under. The dining counter’s round contours add a nice touch by preventing accidental bumps into sharp corners.

Living Room
The living room features a large window that fills the space with natural light, creating a warm and inviting atmosphere. Reading lamps are strategically placed to enhance visibility for those with low vision.
Storage is low for wheelchair access, and the coffee table's rounded corners ensure that no one will bump a sharp corner.

Bathroom
Sinks
Both bathrooms are equipped with wheelchair-accessible sinks. Opt for a single-lever or touchless faucet for ease of use.

Storage
The mirror and medicine cabinet are positioned lower for easier viewing and access from a wheelchair.
Electrical
Electrical plugs are located on a side wall for easy reach. Alternatively, consider placing outlets on the front or side of the bathroom vanity.
Toilet
Each toilet is equipped with grab bars to assist with standing or sitting. While the standard toilet height is approximately 16” (406 mm), a higher "comfort height" toilet can facilitate easier transfers from a wheelchair. Ensure there is ample space next to the toilet for wheelchair transfers. Consider using grab bars that can be rotated out of the way when not in use.

Shower
The showers in this layout are designed with accessibility in mind, featuring:
- Curb-less roll-in entries that allow users to walk or roll in easily.
- Slip-resistant flooring to enhance safety and prevent falls.
- Multiple grab bars for safe movement, with walls reinforced where grab bars are installed.
- Hand-held shower unit that offers flexibility, allowing the user to leave it mounted or use the hose, which comes in various lengths to accommodate different needs and shower sizes.

Choose the Right Colors and Textures
Jacky Chou from Archute puts an emphasis on the importance of color and texture when designing a wheelchair-accessible home:
"Color is one of the most powerful tools in interior design, as it can create different moods, atmospheres, and illusions. For a wheelchair-accessible home, you want to choose bright, cheerful, and inviting colors, as they can make the space feel more spacious and lively.
You can also use contrasting colors to highlight essential features like doorways, ramps, or grab bars. Textures are another way to add interest and variety to your design since they create a sense of warmth, coziness, and sophistication. You can use different fabrics, rugs, pillows, curtains, and wallpapers to create texture and depth in your space."
Design a Wheelchair Accessible Apartment
The floor plans and 3D Photos in this post were created with the RoomSketcher App. To see more images and views, open this complete Project Presentation. From there, you can also try out a 360 View of one of the rooms, and download the RoomSketcher App to edit the project.
With RoomSketcher, every user can access the RoomSketcher App and take snapshots for free, so you can start designing your wheelchair-accessible apartment straight away. Once your layout is ready, upgrade your RoomSketcher subscription for awesome 3D features such as – 3D Photos, 3D Floor Plans, and interactive Live 3D!
Don't forget to share this post!
Recommended Reads

Design a Wheelchair Accessible Senior Bathroom Floor Plan
Here are some of the top steps to design a wheelchair accessible senior bathroom.

10 Best Floor Plans for Seniors
Looking for the perfect home that caters to the needs of a senior? Explore our curated list of the 10 best floor plans designed by our in-house experts.

10 Best Wheelchair Accessible Home Floor Plans
We’ve compiled ten great layouts catering to various needs, including roll-in showers and open kitchens.