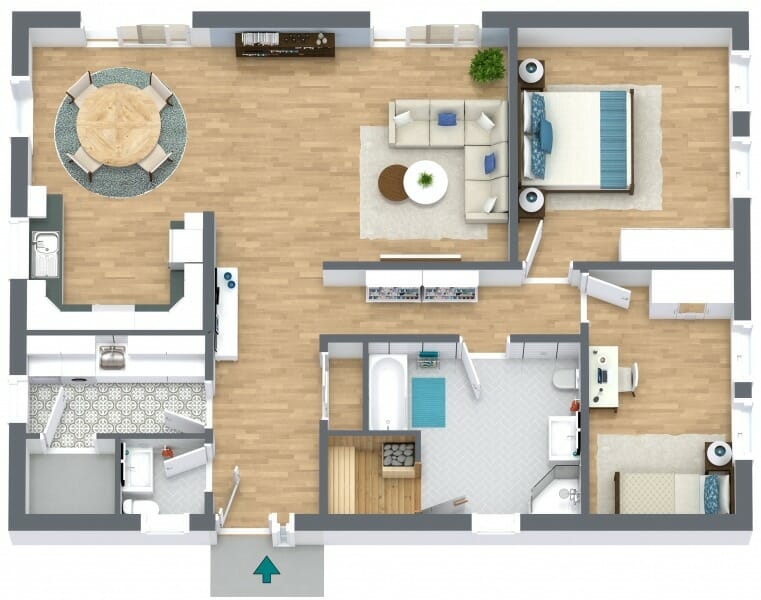Modern House Floor Plans: 12 Features to Include
Modern design has been one of the leading architectural styles for the past century. Modern floor plans include a unique set of features and characteristics that beautifully capture the modern design era.

If you’re looking to create your own modern house floor plan, there are key elements and floor layouts you’ll need to consider to hit your brief.
Continue reading to learn how to add that modern twist and see some amazing floor plan examples. Let’s take a look at some of the elements of modern architecture and modern floor plans.

12 Distinctive Features of Modern House Floor Plans
There’s no precise rulebook that defines exactly what modern design is, and some designers may disagree on certain things.
Having said that, to give you a better idea of what modern design entails, we’ve compiled the following list that highlights many of the common features found in modern house floor plans:
1. Strong geometric shapes
Forget boring square or rectangular rooms! Modern house floor plans may have creative and obscure angles, like in this example:

2. Clerestory windows
Clerestory windows appear on high walls and are fitted above eye level. They’re designed not only to maximize natural light flowing into the structure but also to promote airflow.

3. Open floor plan
Removing traditional corridors and using an open plan layout provide a ton of benefits.
Your home will feel bigger and brighter, it’s great for entertaining guests, and you’ll have more flexibility with your furniture layout.
L-shaped open spaces that include the kitchen, dining room, and living room are common in modern house floor plans, as seen in this example:

4. Large sliding doors
Large sliding doors can be used to seamlessly integrate outdoor spaces like patios, gardens, and pools to boost light levels and extend living areas during the summer months.

5. Dynamic features
Murphy beds, smart storage solutions, and pop-out tables can be incorporated into modern house floor plans to maximize space in smaller homes.

6. Natural materials
Wood, stone, or even soil can be used to help the home blend into its natural surroundings.

7. Visible structural skeletons
Using steel-reinforced concrete or exposed wooden beams, visible structural skeletons can open up the property and create a sense of space.

They also work well with large glass windows for increased natural light.
8. Flat or slightly pitched roof
Perfect for warm climates, a flat roof gives a sharp modern look and offers a couple of advantages over a traditional gabled roof. It provides extra space for solar panels and makes it cheaper and easier to expand vertically in the future.

9. Overhanging eaves
Another roofing feature often found on modern floor plans is overhanging eaves. They provide additional shading and seamlessly connect the indoors with the outdoors.

10. Lanais, verandas, and porches
A bold design feature often found in modern architecture is the use of lanais and verandas.

These roofed, open-air porches help to blend interior and exterior living areas, provide stunning views, and deliver bright beams of natural light into your home.
11. High ceilings
The main benefit of using high ceilings in your modern floor plan is an incredible feeling of extra space. They also promote airflow, and because heat rises, they help your home stay cool in summer.

12. Mezzanine floor
Naturally progressing on from high ceilings are mezzanine floors. If you have the extra vertical space, you may wish to maximize your living area and create a home office or extra bedroom.

That concludes our list of unique features and design techniques found on modern floor plans. We hope it’s given you plenty of ideas and inspiration!
If you’re thirsty for more stunning examples, we’ve got it covered.
Don't forget to share this post!
Recommended Reads

A Step by Step Guide to Creating 3D Floor Plans Online
Looking for an easy way to create 3D Floor Plans? Now you can create beautiful 3D Floor Plans online with RoomSketcher.

How to Choose a Floor Plan: 5 Essential Steps
Stuck trying to choose a floor plan and worried you'll make the wrong choice? Building or buying a home is a huge investment, and the layout is crucial. We're here to help you confidently navigate the process.

Open vs Traditional Floor Plans: The Impact on Property Value
As lifestyles change and remote work becomes more common, the demand for specific floor plans is shifting. Discover how the choice between open and traditional layouts can influence your home’s value and attract potential buyers.
