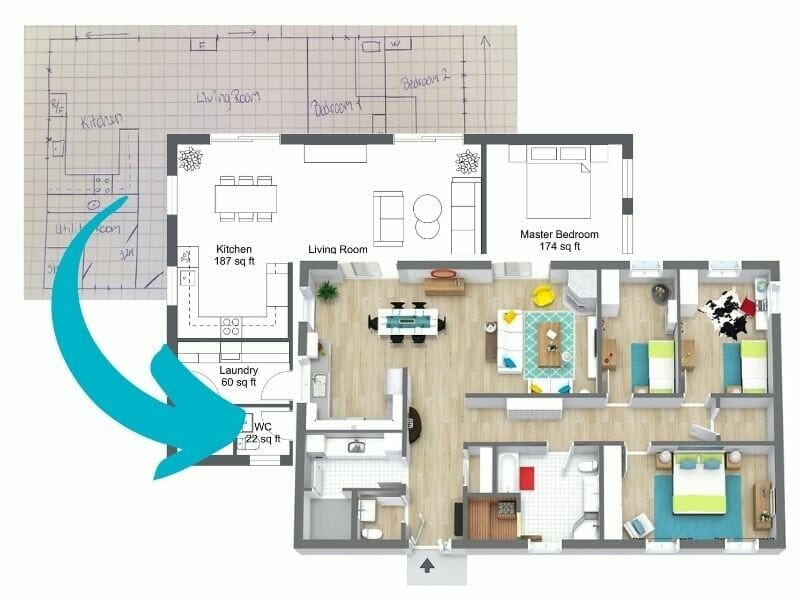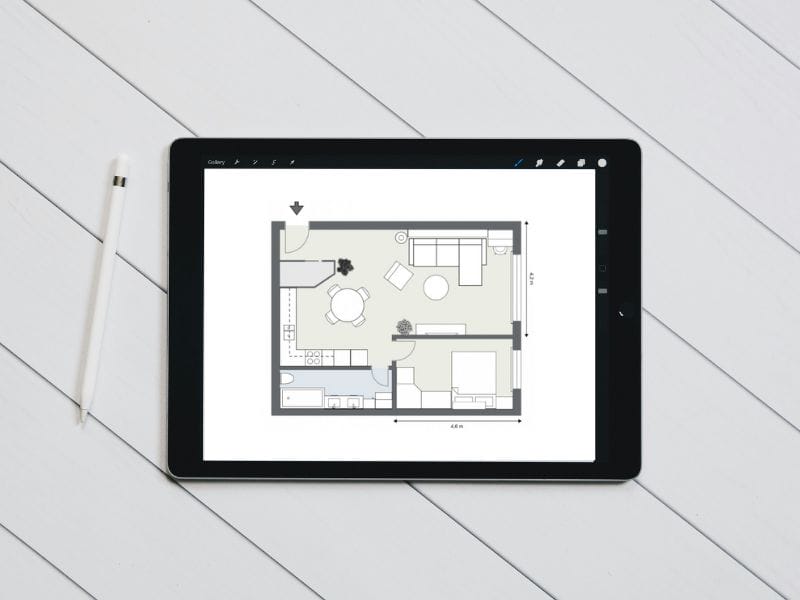What is a Barndominium? Costs, Safety, Pros & Cons Explained
Imagine a home that blends the roomy feel of a barn with the warmth of a modern living space—welcome to the barndominium! In this article, we’ll explore the costs, safety features, and pros and cons of these unique homes.

From the countryside to the outskirts of urban areas, barndominiums are emerging as an intriguing option for those looking to embrace a different lifestyle.
Their growing popularity stems from various factors, including potential affordability, versatility, and the promise of lower maintenance costs.
In this post, we'll explore the pros and cons of barndominiums, the construction process, safety, and cost.
What is a Barndominium?
Definition and Origins

Barndominiums, often called "barndos" for short, are multifunctional open-plan housing structures built in a barn style but with a functional residence area. Some builders even incorporate other spaces, such as workshops or studios.
The typical barndominium features living quarters, a large garage, and some utilitarian space that varies according to the owner's occupation or preferences.
💡 Rise to popularity
Connecticut real estate developer Karl Nielsen first coined the term "barndominium." While these structures began springing up under the radar in the 2000s, they skyrocketed in popularity after 2016. The catalyst? A renovation episode of the TV show "Fixer Upper" by Chip and Joanna Gaines thrust the term into the mainstream.
Since then, the barndo trend has gained significant momentum. It's become a popular do-it-yourself construction project and something of a phenomenon. Even families with homes in cities are embracing rustic barndominiums in quieter rural enclaves as second homes or vacation properties.
Current Trends
The barndominium boom has caught the attention of professional real estate development companies. Many now offer bespoke barndominium construction solutions or cookie-cutter, prefabricated options that customers can order online and have delivered to their site. Barndominium designs and construction styles have evolved rapidly over the years:
- Early barndos mainly featured metallic outer walls
- Modern designs showcase more elaborate interiors and exteriors
- While the rustic look remains popular, some designers are giving barndominiums a contemporary twist
This evolution reflects the growing appeal of barndominiums as versatile, customizable living spaces that blend rural charm with modern comfort.

The 4 Main Features of a Barndominium
1. Open Floor Plan Design
One of the primary hallmarks of a barndominium is its open floor plan design. This is made possible by:
- High walls
- Large doors and windows
- Free-span truss design, which eliminates the need for most load-bearing interior walls
This open-concept layout allows for expansive interior spaces, offering great flexibility in how you use and design your living areas.

2. Construction Process
Unlike traditional houses, barndominiums are typically built from the outside in:
- The framing structure, roofing, and exterior walls are erected first.
- Interior partition walls are added later.
This process often creates the impression of a finished building before the interiors are complete, contrasting with the stick-frame construction of conventional homes.
3. Materials
The barndominium shell usually consists of a steel structure, including the walls and roofing. This contributes to their durability and unique aesthetic.
4. Customization
The barndominium style offers homeowners significant freedom in interior design. While the exterior maintains a barn-like appearance, the interior can be customized to resemble a traditional home or showcase a more industrial aesthetic, depending on personal preference.

Are Barndominiums Cheaper to Build?
Barndominiums are often appealing due to their potential cost savings compared to traditional homes. However, the actual cost varies based on several factors:
Cost Range
- Construction costs typically range from $65 to $160 per square foot.
- Total costs can start as low as $113,000 and go up to $500,000 for larger, customized designs.
Factors Affecting Cost
- Size and Design: Larger structures with complex layouts will be more expensive.
- Materials: The quality of materials significantly impacts the overall cost.
- Location: Regional differences can affect construction expenses.
- Interior Finishes: Custom finishes can increase costs substantially.
While barndominiums can offer significant savings, the final price is influenced by size, materials, and customization choices. Their DIY-friendly nature allows for further cost reductions, making them an attractive option for many homeowners.

How Long Does it Take to Build a Barndominium?
The construction time for a barndominium can vary depending on several factors, but generally, it takes less time to build than traditional houses. Most builders estimate a typical barndominium project to take about six months from start to finish.
- Site Preparation (1-2 weeks): This involves clearing vegetation and leveling the ground. The duration can be extended if the site requires extensive work.
- Foundation (2-4 weeks): Laying the foundation follows site prep. Allow up to a week for the concrete to cure fully.
- Framing (2-6 weeks): The complexity of the layout and available labor affect the duration of this stage.
- Mechanical and Electrical Systems (4-8 weeks): Installing plumbing, electrical, and HVAC systems is a technical process that often requires professional help. Coordination between different contractors can extend this phase.
- Finishing (4-8 weeks): This final stage includes drywall, roofing, painting, and adding details like molding and fascia. The time frame depends on the level of customization desired.

Are Barndominiums Safe?
Barndominiums are generally considered safe structures, and in some aspects, they may be safer than traditional homes. Here's why:
- Structural Integrity: Built with a steel frame, barndominiums exhibit excellent strength and durability.
- Weather Resistance: They can reliably withstand severe weather conditions. Some building experts claim that well-constructed barndominiums can even withstand a Category 3 hurricane, though this may vary depending on specific design and construction quality.
- Flood Resistance: Most barndominiums are built without basements, reducing the risk of flooding issues common in traditional homes.
- Fire Resistance: The steel structure offers better fire resistance compared to wood-framed houses.
- Pest Resistance: Metal construction materials are less susceptible to damage from termites and other pests.

However, it's crucial to note that the safety of any structure, including a barndominium, largely depends on the quality of construction. A poorly built barndominium can pose safety hazards just like any other poorly constructed building. Therefore, it's essential to work with reputable contractors or ensure high-quality workmanship if undertaking a DIY project.
Barndominium Sizes
There is no standard barndominium size. The floor plan can be virtually any size, based on your budget and specifications. Some builders opt for tiny barndominiums, while others go for extravagant facades.
If you are looking for a cost-effective barndominium that also affords you sufficient space, you should consider a range of 1,500 to 2,500 square feet. Most barndo floor plans in the U.S. start from 2,000 square feet.

What are Barndominiums Made Of?
Barndominiums in the U.S. are typically constructed using either steel or wood. However, there is regional variation in the materials used. Wood predominates in the Midwest, while steel is more commonly used in the South and Southeast.
Each material has its merits. Steel is preferred for its durability, strength, and sturdiness. Steel barndominiums can withstand stormy weather more easily, and even some hurricane categories. Unlike wood, steel also requires little maintenance and upkeep over its lifetime.
Wood, on the other hand, is a cheaper building material and lowers construction costs.

Pros and Cons of Barndominiums
Pros:
- Rural living: Often located in less densely populated areas, offering a slower pace of life and a closer connection to nature.
- Versatile spaces: Provide larger, open areas suitable for various uses, including workshops, studios, or home businesses.
- Durability: Steel barndominiums resist extreme weather and pests and require less maintenance than traditional homes.
- Cost-effective: Generally more affordable to build than conventional houses, with potential for cost savings in both DIY and contractor-led projects.
Cons:
- Limited expertise: As a relatively new trend, finding experienced builders or designers specializing in barndominiums can be challenging.
- Noise issues: Steel structures, even with insulation, can be noisier than traditional homes.
- Resale considerations: The unique nature of barndominiums might affect their resale value in some markets.
- Financing difficulties: Some lenders may be unfamiliar with barndominiums, potentially complicating the financing process.
Create Your Barndominium with RoomSketcher
With RoomSketcher, you have the flexibility to either draw your barndominium from scratch or order a professionally drawn floor plan from our experts. Here's how you can get started:
Draw Your Own Plans
Use RoomSketcher's intuitive drag-and-drop interface to create your barndominium layout. The simple interface makes drawing a floor plan easy, even for beginners. You can easily add walls, windows, and doors, customizing every detail to match your vision.
The software also provides integrated measurement tools to ensure accuracy as you design. No CAD training or technical drafting knowledge is required, so you can get started straight away.

Order Expert Floor Plans
If you prefer a more hands-off approach, simply provide us with your ideas or sketches, and our team will create a detailed floor plan for you. This option allows you to save time while still achieving a professional result. You'll receive editable plans that you can further customize as needed. We deliver the next business day, making this a quick and efficient option.

Powerful 3D Visualization Tools
One of the standout features of RoomSketcher is its powerful 3D visualization tools. Once you've created your design, you can:
- Generate 3D Floor Plans: With just one click, RoomSketcher will automatically render a 3D visualization of your floor plan, ready for you to download or further customize.
- Create High-Quality 3D Photos: Render stunning, high-resolution 3D images to showcase your barndominium design.
- Take Virtual Walkthroughs: Use the Live 3D feature to take an immersive virtual tour of your design. This lets you see every detail of your floor plan and helps you visualize the space before construction begins.
Don't forget to share this post!
Related Blog Posts

How to Read Floor Plans: 9 Easy Steps
Learn how to read floor plans with our easy-to-follow guide. We'll walk you through interpreting measurements, analyzing layouts, and making sense of symbols step by step.

Designing an Efficient Floor Plan: 11 Key Steps
Create an efficient floor plan that balances functionality, flow, and aesthetics with the help of these 11 key characteristics.

How to Design a House: From Sketch to Reality
We give you useful steps on how to design a house yourself. Discover the key steps to designing a house that perfectly fits your needs.
