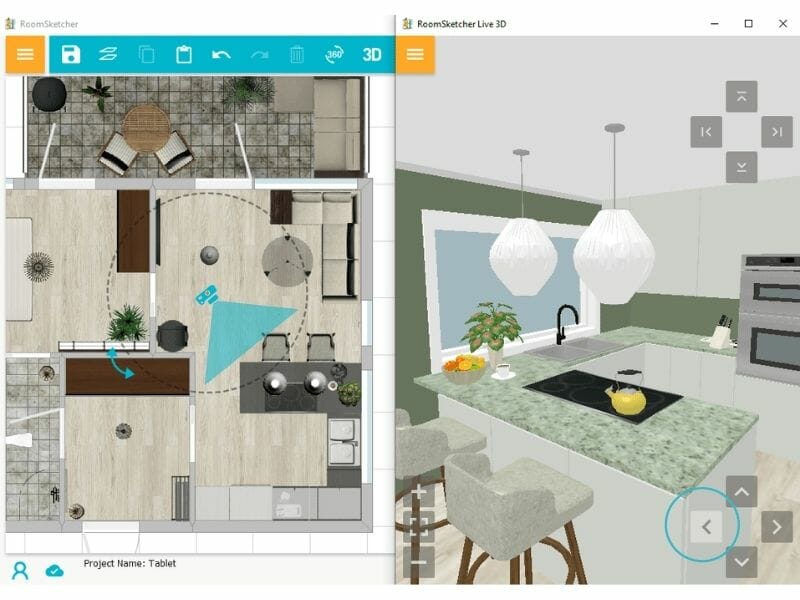3D House Design - Plan and Visualize Your Space
RoomSketcher is the perfect way to view your house in 3D. You can create a floor plan in minutes and experiment with different designs. Finally, view your home in 3D, the perfect way to visualize your design.


“We planned our complete house alterations and garden landscaping based on our very detailed project in RoomSketcher (floor plan and 3D images). RoomSketcher served as the basis for us to showcase our vision to our builder team who then implemented it exactly as visualized in our briefing.”
Julia Jentzen & Ben Hietzig
Homeowners, Cape Town

Visualize Your House in 3D
At RoomSketcher we believe that anyone should be able to design their home according to their unique taste and style, and that it should be a fun process. Online 3D visualization is the perfect companion for easy and fun home design.
RoomSketcher is all about creating floor plans and home designs with ease, and this is why thousands of users worldwide have chosen RoomSketcher to visualize their homes in 3D. And we’d love to help you too!

Easily Create High-Quality Visualizations
RoomSketcher makes it easy to visualize your home in 3D. Simply create your floor plan, experiment with a variety of materials and finishes, and furnish using our large product library. With RoomSketcher, create your floor plans in 2D and turn them into 3D with just one click.
RoomSketcher provides the perfect home design software for both professional and personal users to view their home in 3D.
Why RoomSketcher is the Best Way to View Your House in 3D
Packed with professional features to create stunning 3D visuals. No technical drawing skills required.
How to Plan and Visualize Your House in 3D
Follow these three simple steps and experience your home in a whole new way.

Step 1: Create Your Floor Plan
Either draw floor plans yourself with our easy-to-use home design software – just draw your walls and add doors, windows and stairs. Or order your floor plan from us – all you need is a blueprint or sketch. No training or technical drafting knowledge is required, so you can get started straight away.

Step 2: Furnish and Decorate
Add kitchen cabinets, appliances, bath fixtures, and furniture. Choose from thousands of products. Just drag and drop furniture and materials into the floor plan for correct placement. Accessorize to personalize your design.

Step 3: Visualize Your Design in 3D
Once your floor plan has been created, generate and print your high-quality 2D and 3D Floor Plan, view your home in Live 3D and you can even generate stunning 3D Photos and 360 Views. Share your project with family and friends, customers and contractors – it couldn’t be easier!
Want More Inspiration?
Start planning your design with a template from our Floor Plan Gallery.











