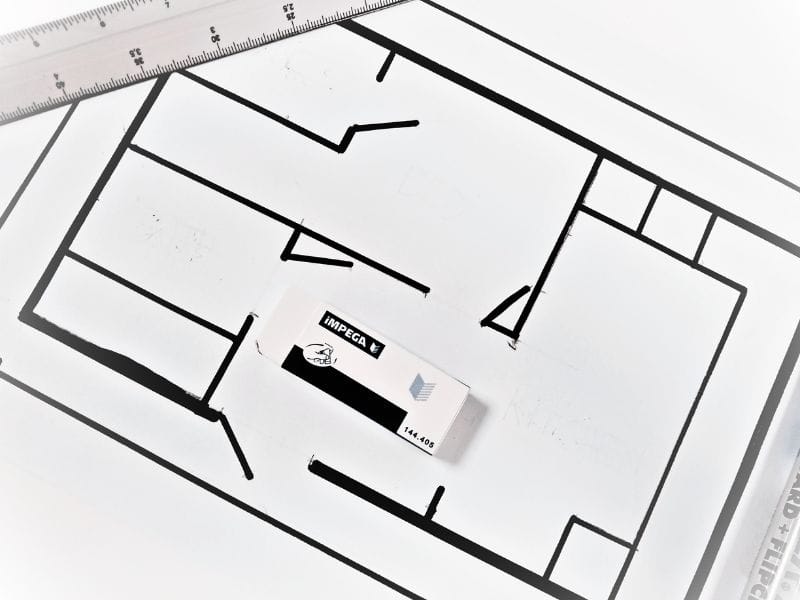Powerful Floor Plan Area Calculator
Whether you need to calculate floor plan area for a home appraisal, real estate property, or a home improvement project, RoomSketcher makes it easy. Draw your floor plan and let our powerful floor area calculator do the work!

✍️ Article Summary:
- Easily calculate floor area for real estate, appraisals, or home projects using the RoomSketcher app.
- Total Area feature lets you select rooms, choose from six area types, and get instant, accurate measurements—no manual math needed.
- Supports multiple standards like ANSI and IPMSC to fit professional requirements.
- Customize your calculations by including or excluding hallways, stairs, storage, and outdoor zones.
- Available in square feet or square meters, with the option to display measurements directly on your floor plan.
- Perfect for professionals like agents, appraisers, and contractors—available with a paid RoomSketcher subscription.
Our floor plan area calculator makes it easier to measure floor areas, especially if the rooms have irregular shapes. Different types of projects and industries require different types of area calculations. This can make using basic calculations both time-consuming and frustrating for professionals.
Why You Need a Floor Plan Area Calculator
Knowing how to calculate floor area is important. It helps you estimate property value and plan your project with confidence. However, measuring can be tricky if the space has odd angles or curves.
That's where the RoomSketcher app comes in. It includes an integrated floor plan area calculator that saves time and improves accuracy.
Meet the Total Area Feature

The RoomSketcher app includes a powerful floor plan area calculator. It's called Total Area, and it calculates your floor plan area quickly and easily. No more adding, subtracting, and guessing.
Here's how it works:
- Select the rooms or zones you want to include
- Instantly get the calculated area - no manual math needed
- Choose from six industry-standard area types (including gross area, internal area, and more)
- Decide which spaces to include or exclude
Multiple Calculation Types
Decide which rooms and areas to include, such as hallways, stairs, storage spaces, and outdoor areas, and customize your calculation to suit your project. This will give you more flexibility and ensure greater accuracy.
This flexibility means you can meet area requirements like:
- ANSI (American National Standards Institute)
- IPMSC (International Property Measurement Standards Coalition)
There are many calculation types available, but here is a rundown of three of them:
Grand Total Area:

Grand Total Area refers to the zones marked as primary, secondary, and outdoor, as well as all walls.
Internal Zone Area:

Internal Zone Area refers to only the zones marked as primary and secondary. It does not include any walls or outdoor areas.
Primary Area:

Primary Area includes all zones marked as primary and walls within the primary areas.
Calculate Square Feet or Square Meters
The RoomSketcher app calculates floor area and room sizes in square meters or square feet. You can display these on your floor plan or use them for reference.
Once you've calculated measurements, you can add them to each room on your floor plan and share the floor plan with clients or colleagues.
See It in Action:

Who Is It For?
The RoomSketcher floor plan area calculator is perfect for:
- Real estate agents
- Home and energy appraisers
- Property measurement professionals
- Home improvement professionals
Frequently Asked Questions (Q&A)
Yes, the RoomSketcher app works offline. Your projects sync to the cloud once you're back online.
Yes, as long as the basement is finished, heated, has reasonable access, and meets the minimum ceiling height requirements.
Gross Floor Area (GFA) is the total fully enclosed floor area, excluding areas like outside balconies not surrounded by an external wall, whereas GBA includes covered exterior balconies used for occupant purposes.

Start Calculating Today
Ready to create accurate, professional floor plans? The total area feature is available with a paid RoomSketcher subscription. Explore RoomSketcher subscriptions and start your project today. With an upgraded account, you can:
- Use advanced measurements and Total Area
- Generate, download, and print high-quality floor plans
- Order floor plans at a discount
- Get an expanded furniture library and use Replace Materials
- Take 3D Photos, 360 Views and use Live 3D
Recommended Reads

12 Examples of Floor Plans With Dimensions
This is a complete list of floor plans with dimensions, giving you lots of floor plan inspiration and examples.

Customize Your 2D Floor Plans
We are passionate about floor plans. This article highlights the beautiful, high-quality floor plans that our Pro subscribers can make.

5 Tips on How to Draw a Blueprint by Hand
How do you draw a blueprint by hand quickly and efficiently? Discover the top tips on how to create an accurate blueprint using just pen, paper, and a laser measurer.