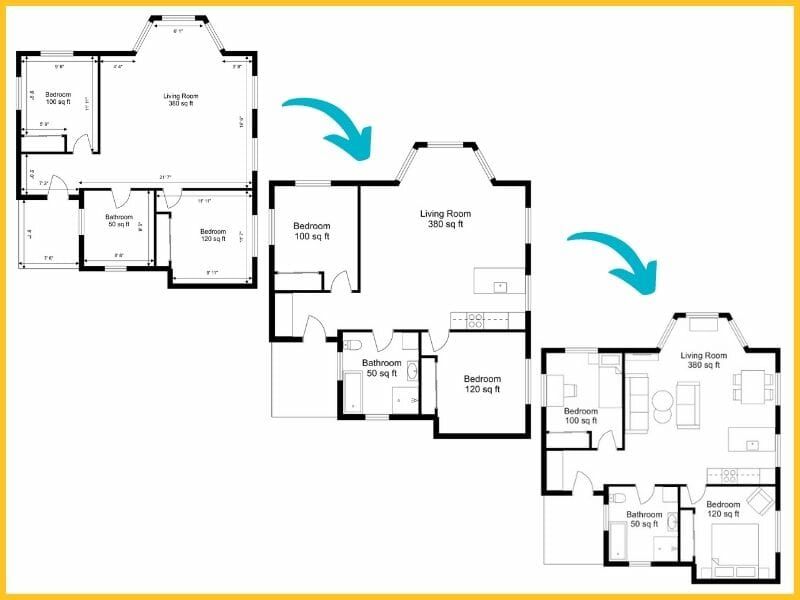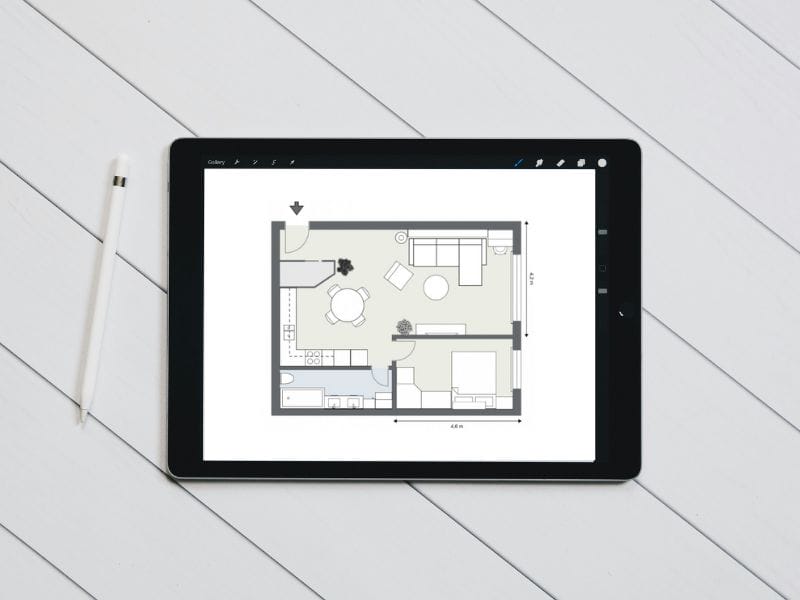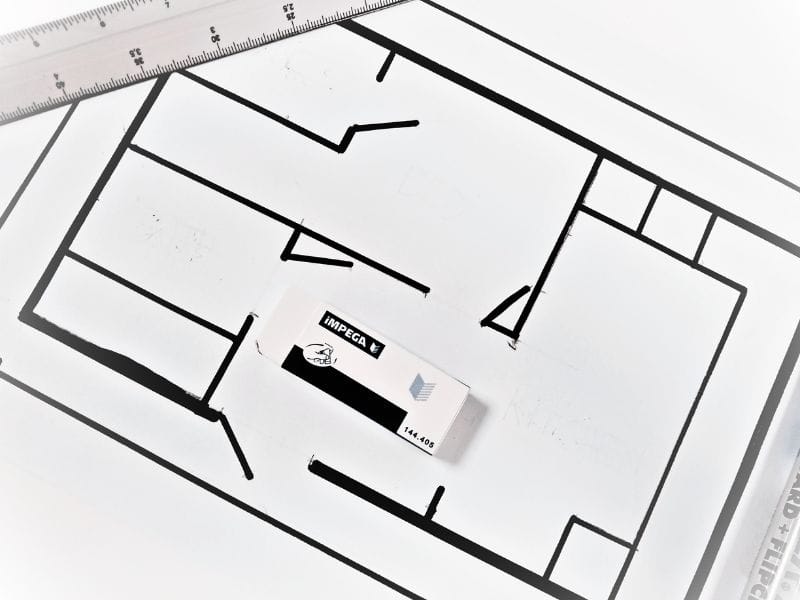Black-and-White Floor Plans: Simple but Effective!
From architects and real estate agents to kitchen designers and event organizers, the humble black-and-white floor plan is used in many different professions—not to mention DIY projects and home renovations.

Despite its simplicity, a black-and-white floor plan is highly effective at conveying detailed information about the structure and layout of a room. In fact, its simple approach is one of the reasons it’s so widely used.
What Is a Black-and-White Floor Plan?
A black-and-white floor plan is a 2D diagram, viewed from above, of a property, building, office, or individual room. It shows structural components like walls, doors, and windows, usually together with dimensions. Dimensions give you an idea of the length and size of the individual walls and rooms.

Other features found on a floor plan include fixtures and fittings like large appliances, sinks, toilets, water heaters, shelving, and closets. Furniture can also be included, along with room labels and area calculations.
Why Use Black-and-White Floor Plans?
There are several reasons why black-and-white floor plans are the go-to design document for property-based professions:
- Easy to Read: You don’t need special training to understand a simple black-and-white floor plan. This makes them perfect for property marketing or communicating ideas between clients, designers, and builders.
- Fast to Create: Their simplicity also means you can create them in just a few hours. In the business world, this translates to a cheaper and more affordable design process.
- Understand Scale: Unlike a 3D plan, 2D black-and-white floor plans often include dimensions and a scale. This makes it easier to visualize how you’ll move through a space and how the rooms relate to each other.
- Standard Annotation: All black-and-white floor plans use standard symbols and annotation to represent features like doors, windows, and walls. This means they are universally understood by everyone.
- Ideal First-Draft: Because you can quickly edit, update, and tweak a simple 2D floor plan, they can be used as work-in-progress documents. This is perfect for the iterative design process.
- Legal Requirement: Government authorities or land registry departments often require you to submit a simple black-and-white plan for their records or permits. They often don’t accept a 3D visualization or an elaborate color plan.
Floor Plans and Property Marketing – A Perfect Match
A 2013 report by a leading UK property website suggests that adding a simple 2D floor plan to a property listing can dramatically increase clicks and boost interest.

In fact, over 30% of buyers said that they were less likely to inquire about a property without a floor plan. And some respondents went as far as saying the floor plan was even more important than the main photo.
It’s clear buyers are interested in seeing how rooms fit together in relation to each other. And a 2D floor plan is the best way to deliver this information quickly and easily.
One buyer said, “pictures can be deceptive, a floor plan is more definitive,” and another said, “I don’t want to waste unnecessary time being misled by good photos.”
Recent events have further increased the appeal of online floor plans. Homebuyers and renters feel safer with virtual property tours and now only resort to in-person visits when making their final selection.
Trends are changing, and 2D floor plans are becoming more important than ever in the world of property marketing.
The Importance of Floor Plans for Home Design
Simple black-and-white floor plans are not only used for marketing. They’re also a staple ingredient of the home design process. They can transform a basic sketch or idea into an actual design that includes specifications, dimensions, and precision—taking you one step closer to realizing your dream.
Floor plans in 2D help you determine the size of your project if your ideas will work, and how much they’ll cost. Because the plans are easy to update, you can quickly tweak and change your design as you go.

Once you have your template in place, you can create different furniture layouts and alternative designs. Perhaps add a low-cost option or a layout that gives you more space. This makes it easy to consider the various options and decide on a final solution.
How to Draw a Black-and-White Floor Plan
You can either draw the floor plan yourself or order floor plans to meet your specifications. In either case, you’ll need to keep these steps in mind:
1. Whether you’re a real estate professional, designer, or homeowner, you’ll want to start by listing all the rooms and the features you’ll need to include in your plan.
2. Next, carefully measure your space. You can use a standard tape measure, or for more precision, a laser measure. Write down the measurements of each wall and the size of large appliances.

3. Draw in the walls on your plan. You should decide on a scale to use, for example, 3 inches to a foot.
4. Add components. Start with windows, closets, and doors (including the door swing). Next, add fixed features like columns, fireplaces, sinks, toilets, showers, bathtubs, large appliances (stoves, refrigerators, dishwashers, washers, dryers), water heaters, built-in shelving, kitchen islands, cabinets, counters, and lighting. These are the components buyers and renters want to see. They’re also the components that provide functionality and style to a design project.
5. Last, add furniture. Real estate professionals may want to skip this step. But some buyers and renters like to see potential furniture layouts. In one survey, almost half of renters asked for a tool that would allow them to add or remove furniture on a black-and-white floor plan.

Get Started
All of the floor plans in this article were created in the RoomSketcher App. With RoomSketcher, it’s easy to create professional black-and-white floor plans.
Either draw floor plans yourself using the RoomSketcher App or order floor plans from us and let us draw the floor plans for you. Get started today!
Don't forget to share this post!
Recommended Reads

How to Read Floor Plans: 9 Easy Steps
Learn how to read floor plans with our easy-to-follow guide. We'll walk you through interpreting measurements, analyzing layouts, and making sense of symbols step by step.

5 Tips on How to Draw a Blueprint by Hand
How do you draw a blueprint by hand quickly and efficiently? Discover the top tips on how to create an accurate blueprint using just pen, paper, and a laser measurer.

Floor Plan Symbols and Abbreviations
A good understanding of symbols and abbreviations will improve your ability to read floor plans. This guide covers the most common symbols and letters that you may come across.
