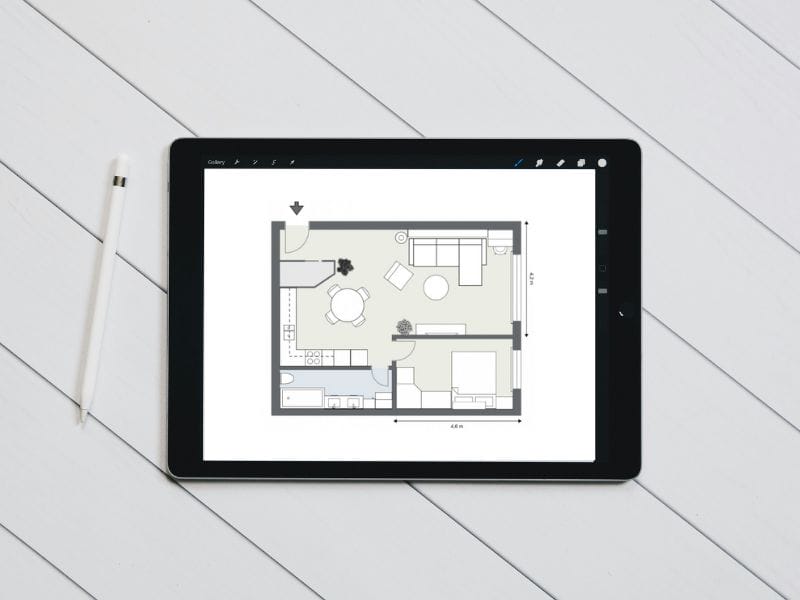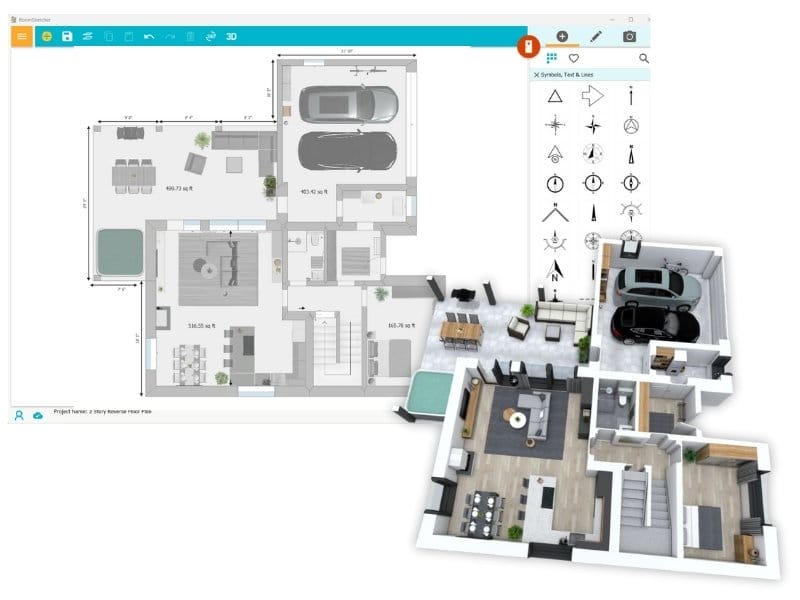Floor Plan Symbols and Abbreviations
A good understanding of symbols and abbreviations will improve your ability to read floor plans. This guide covers the most common symbols and letters that you may come across.

Whether you're a homebuyer on the hunt for the perfect property or a developer planning a complex project, having a good knowledge of floor plan symbols and abbreviations is useful. That's why we've created a comprehensive guide that includes a wide range of symbols - from furniture to fixtures to HVAC.
Floor Plan Symbols Explained
Floor plan symbols help visualize a building's layout and components. They represent elements such as doors, stairs, and furniture.
Each symbol is designed to be universally recognized, ensuring that anyone involved in the construction, design, or purchase process can understand the plans. For example, doors are shown as a straight line with an arc that indicates which direction the door swings open.
Here is an overview of some of the most common floor plan symbols you might encounter:
Furniture Symbols
Furniture symbols are simple shapes or outlines drawn to scale. They represent different types of furniture, like tables, chairs, and beds.

Not all floor plans will be fully furnished. An architect might include key pieces such as a dining table or a couch to demonstrate the size of a room. Whereas an interior designer is more likely to present a completely furnished plan.
Including furniture on a floor plan can help anyone reading the plan to visualize the layout of the space before constructing or furnishing it.
Did you know?
The RoomSketcher App has an extensive furniture library with more than 5,000 products and materials - that's a lot of options to make your designs shine! Resize items and swap out materials to achieve your desired look.
Door Symbols
Door symbols are drawn using simple lines and arcs to highlight important information such as door type, swing direction, and placement.

The main types of door symbols include single, double, sliding, and door openings.
- Single doors are represented by a line and an arc showing the way the door swings open.
- Double doors/French Doors are made from two curved lines that join in the center.
- Sliding doors are shown as two parallel lines that touch in the middle.
- Door openings are drawn as gaps in the wall line.
Window Symbols
Window symbols show the location, type, and size of windows in a space. On a floor plan, you're likely to encounter a range of different window styles, such as sliding or casing windows.

At RoomSketcher, we like 2D floor plans to be easy to understand at a glance. That's why we've opted for a simplified approach to drawing windows, using thin rectangles with a line down the middle.
Stair Symbols
On a floor plan, stairs are drawn using parallel lines representing steps. The direction of the stairs is indicated by an arrow—pointing towards the top of the stairs, showing where the staircase begins at the lower level and ascends to the upper level.

You can draw stair symbols in different ways:
- Straight stairs are shown as rectangles with parallel lines inside that show the number of steps.
- Spiral stairs are represented by a circular or oval shape.
- Single-winder stairs are depicted by a 90-degree turn.
- Double-winder stairs are drawn using a "U" shape.
- Quarter landing stairs have a 90-degree turn with a landing midway.
- Half-landing stairs have a 180-degree turn and consist of two straight flights of stairs connected by a landing.
Kitchen Symbols
Kitchen symbols represent important elements of a kitchen layout. They show items like wash basins, stoves, refrigerators, and cabinets.
These symbols can appear in different styles—some are detailed drawings, while others are basic shapes with short labels. For example, a sink might look like a realistic basin, while a refrigerator is usually a simple square marked "REF."

Understanding kitchen symbols and abbreviations is essential for reading and designing floor plans. Here are some common kitchen symbols and abbreviations:
- Wash basins or sinks are simple illustrations showing the size and shape of the basin.
- Kitchen cabinets and countertops are drawn as outlines or blocks.
- Dishwashers are represented by a square marked "DW."
- Refrigerators are drawn as a square marked "REF."
- Kitchen ovens and stovetops illustrate the oven size and number of burners.
Bathroom Symbols
Bathroom symbols show the placement of fixtures like bathtubs, showers, toilets, and sinks.

A bathtub is represented by a rectangle or oval, a shower by a square with a triangle showing the location of the shower head, and a toilet by an oval with a flat top. Laundry symbols like washing machines or dryers are shown as squares with labels and may be marked as "WM" or"DR."
Recommended article: A Guide to Planning Your Dream Bathroom
Bedroom Symbols
Bedroom symbols mainly focus on furniture placement. The purpose of these symbols is to help visualize sleeping arrangements and storage solutions.

- Beds are drawn as simple rectangles to indicate their position and size within a room. A small bed with one pillow signifies a single bed, while a larger bed with two pillows depicts a larger double, Queen, or King-size bed.
- Wardrobes and cabinets are depicted as rectangles or squares, with lines added to show the type of doors they have, such as double or sliding.
- Side tables are shown as basic rectangles or squares.
Electrical Symbols
Electrical symbols show where outlets, switches, and fixtures are located. It’s essential to understand and use these symbols correctly to ensure effective electrical plans that meet codes and regulations.

Some common electrical symbols include outlets, lights, and switches.
- Outlets are drawn as circles with lines extending from or going through them. The lines represent the type of outlet. For example, a singleplex receptacle outlet is drawn as a circle with one line extending vertically from the top.
- Lights are represented by symbols that combine circles and crosses, each type of light having a distinct symbol. A ceiling light is shown as a circle with a cross behind it, while an outdoor light features a circle with a smaller cross inside.
- Switches are displayed by a small circle with lines extending from it on a floor plan. For specific types, like an end-to-end switch that controls a fixture from multiple locations, the symbol includes multiple lines connecting the switches to the controlled fixture.
HVAC Symbols
Heating, Ventilation, and Air Conditioning (HVAC) symbols display the components and configuration of climate control systems within buildings. These symbols are key for creating efficient and compliant HVAC designs.

HVAC symbols can be portrayed in the following ways:
- Heating elements are drawn as a zigzag line, symbolizing the heating coil.
- Exhaust fans are depicted as a "Y" symbol inside a circle.
- Ceiling fans can be drawn as a simplified outline of a fan, or as a circle with lines around the perimeter.
- Thermostats are illustrated by a circle with a "T" inside.
- Air conditioners are shown as a rectangle with a snowflake symbol inside.
Office Symbols
Office symbols show items that contribute to both efficient design and safety.

Symbols related to safety are critical to ensure the design complies with local building codes. These include items such as emergency exit signs and fire extinguishers.
Workspace symbols such as desks and workstations help in understanding how the office is laid out and functions.
How to Read Floor Plan Symbols
Reading floor plans is easier than you think. Start by learning the most common symbols for walls, doors, windows, and essential installations such as cabinets or plumbing fixtures.
These symbols are largely standardized across the home building and home improvement industries, making them a great starting point. Remember, symbols do more than depict layout elements. They also convey specific dimensions and orientations, all indicated by their shape, size, and direction on the plan.
Always pay close attention to the legend or key, usually located in one of the plan's corners. It's your guide to understanding the meanings of less common symbols used in that particular set of plans.
Floor Plan Abbreviations
Despite their brevity, floor plan abbreviations carry a wealth of information. For example, appliances can be quickly identified by understanding that "WH" stands for Water Heater whereas "WM" stands for Washing Machine.
Here is an overview of some of the most common abbreviations you may find either on a floor plan or during the planning process:
| Floor Plan Abbreviation | Meaning |
|---|---|
| AFF | Above Finished Floor |
| AP | Access Panel |
| BFP | Backflow Preventer |
| CAB | Cabinet |
| CB | Catch Basin |
| CH | Ceiling Height |
| CLG | Ceiling |
| CLR | Clear |
| COL | Column |
| DIA | Diameter |
| DN | Down |
| DS | Downspout |
| DW | Dishwasher |
| DWG | Drawing |
| ELEC | Electrical |
| EL | Elevation |
| EF | Exhaust Fan |
| EWC | Electric Water Cooler |
| EXT | Exterior |
| FACP | Fire Alarm Control Panel |
| FD | Floor Drain |
| FE | Fire Extinguisher |
| FL | Floor Level |
| FLR | Floor |
| FTG | Footing |
| GC | General Contractor |
| HTR | Heater |
| ID | Inside Diameter |
| INT | Interior |
| LT | Lighting |
| MW | Microwave |
| NTS | Not To Scale |
| OC | On Center |
| OD | Outside Diameter |
| PLBG | Plumbing |
| RF | Roof |
| RM | Room |
| RO | Rough Opening |
| SS | Stainless Steel |
| SW | Switch |
| T | Thermostat |
| WC | Water Closet |
| WH | Water Heater |
| WIC | Walk-In Closet |
| WM | Washing Machine |
Create Your Floor Plan With RoomSkecher
Now that you understand the most common floor plan symbols and abbreviations, are you ready to draw up your first floor plan?
RoomSketcher simplifies the process of creating high-quality 2D and 3D Floor Plans to meet your specific needs.
Whether you wish to show rooms furnished, unfurnished, or with just fixed installations, RoomSketcher clearly presents your property's layout, complete with key information, symbols, and abbreviations. Get started for free today!
Don't forget to share this post!
Recommended Reads

How to Draw Stairs on a Floor Plan
Mastering the art of drawing stairs on a floor plan is a skill that can take your architectural designs to the next level. With just a few simple techniques and some practice, you can create professional-looking staircase layouts in no time.

How to Read Floor Plans: 9 Easy Steps
Learn how to read floor plans with our easy-to-follow guide. We'll walk you through interpreting measurements, analyzing layouts, and making sense of symbols step by step.

The 8 Best Floor Plan Software Tools
The market is flooded with floor plan software options, each promising to make your processes easier and more efficient. We've put the top tools to the test!
