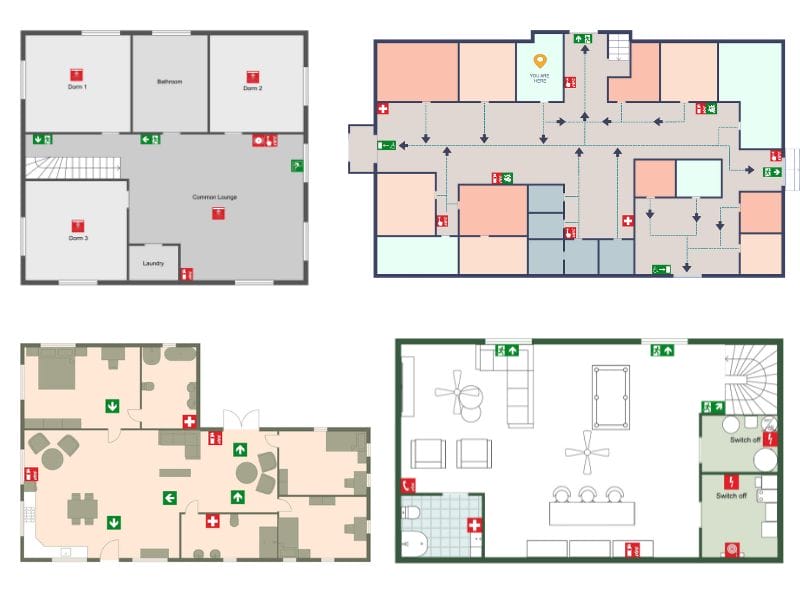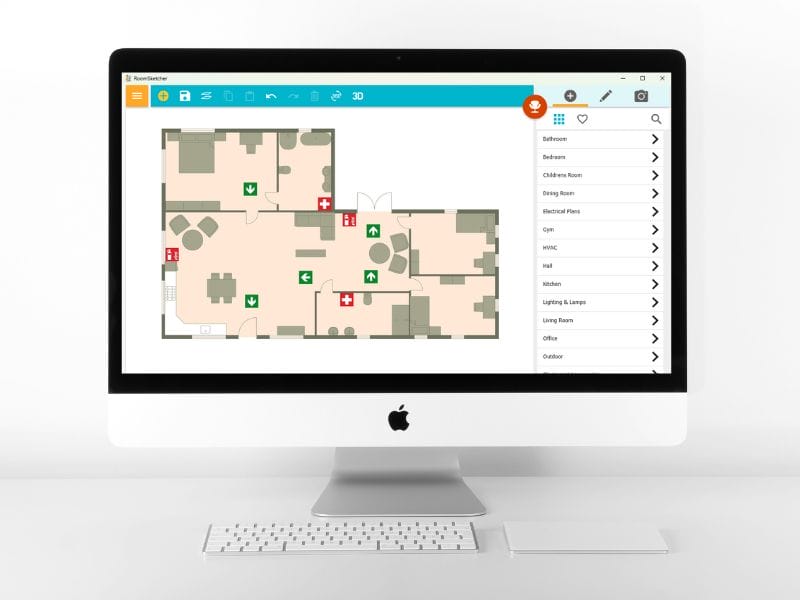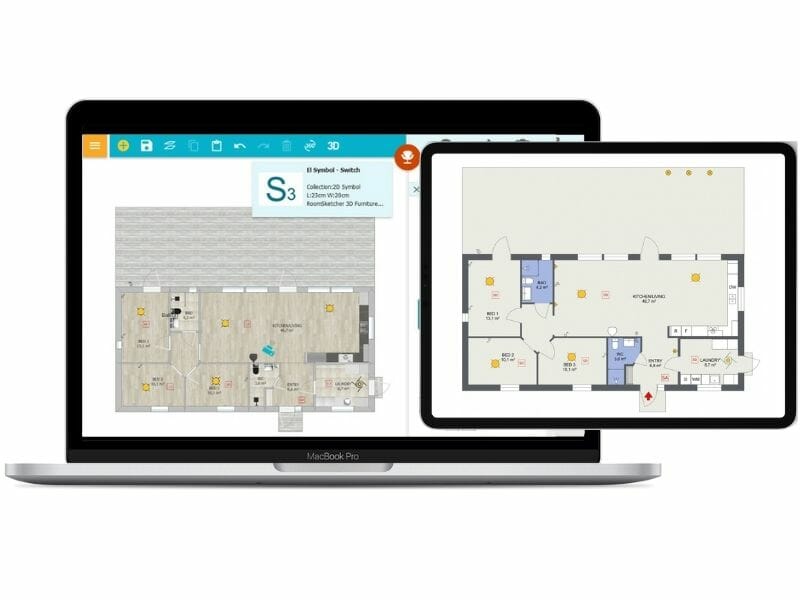Introducing Fire and Evacuation Symbols
Access our newest items in the RoomSketcher product library - exit signs, fire symbols, meeting points, and so much more - over 40 fire and evacuation symbols added.

More Than 40 Fire and Evacuation Symbols
We’re thrilled to share that the RoomSketcher app now includes a popularly requested library update: fire and evacuation symbols. With these internationally standardized symbols, you can create precise evacuation plans. Whether for a corporate building or a hotel, our symbols provide clarity and compliance with safety standards. Visualize fire escape routes, evacuation paths, and emergency exits effectively. Safety first!

Create a Fire Evacuation Plan
After you have installed the live update, open Furniture mode and choose the Evacuation Plans category. Select a symbol and drag and drop it into your floor plan. Once your plan is complete, generate the 2D Floor Plan—and just like that, you’ve created a professional and safety-conscious fire evacuation plan.
Learn how to create your fire evacuation plan

How Do I Get the Fire and Evacuation Symbols?
All our new fire and evacuation symbols are available to RoomSketcher Pro and Team subscribers. Simply download the updated furniture library via the pop-up in your app. If you're new, download the app to your device to begin. Once you have the new update, you’ll find the fire symbols in Furniture mode - just open the Evacuation Plans category.
Need help? Please don’t hesitate to contact our friendly Customer Service team. They would love to answer any questions you may have.
Don't forget to share this post!
Recommended Posts

Evacuation Plan Examples
A well-designed plan can make all the difference during an emergency. Explore our evacuation plan examples, ranging from family homes to office complexes.

How to Make an Evacuation Plan with RoomSketcher
An evacuation plan outlines the safest routes to exit a building during an emergency. Learn what to include in your plan and how to create one in three simple steps.

How to Draw an Electrical Plan With RoomSketcher
Learn how to create precise electrical plans using RoomSketcher. Design and visualize your electrical system with ease.
