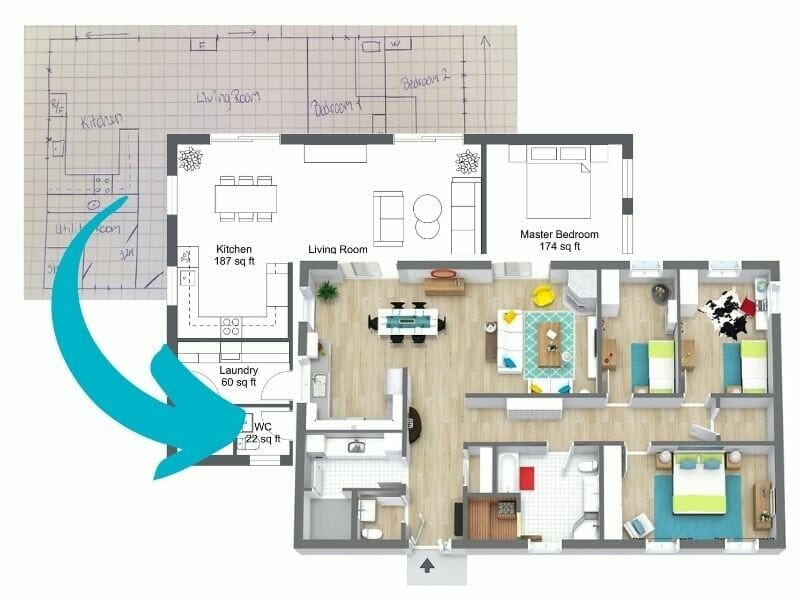Evacuation Plan Examples
A well-designed plan can make all the difference during an emergency. Explore our evacuation plan examples, ranging from family homes to office complexes.
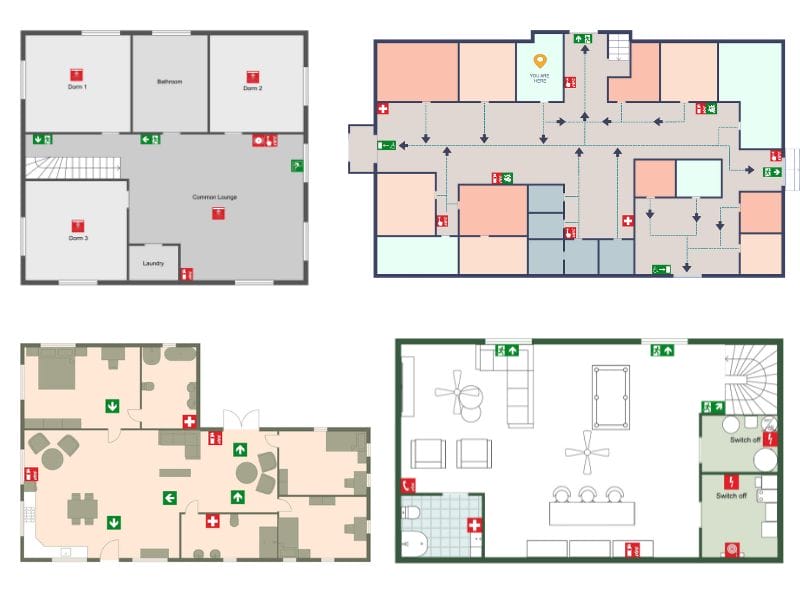
In this blog post, we'll explore the visual elements essential for creating effective floor plan evacuation maps.
We'll dive into the key components that make evacuation maps user-friendly and easy to understand. From color-coding and symbols to layout and routes. With diverse examples, you'll gain inspiration to design clear and concise plans for various settings, from homes to hotels.
Here are seven evacuation plan examples:
Home Evacuation Plan
A home evacuation plan should clearly outline each floor's layout, showing all rooms, doors, and windows available for evacuation.
Use arrows or contrasting colors to highlight primary and secondary escape routes for easy recognition.
If large pieces of furniture could block or obstruct exit paths, including them on the floor plan may be helpful. For example, marking the location of a large couch or entertainment center that someone would need to navigate around.

Apartment Evacuation Plan
Evacuation plans for apartment complexes should include the layout of each floor, showing all units, stairwells, and emergency exits.
Use arrows or highlighted paths to indicate the evacuation routes from each unit. Color-coding or numbering the units can help residents quickly identify their specific apartments.
It's also crucial to mark the locations of fire extinguishers, alarm pull stations, and any other emergency equipment on the floor plan.
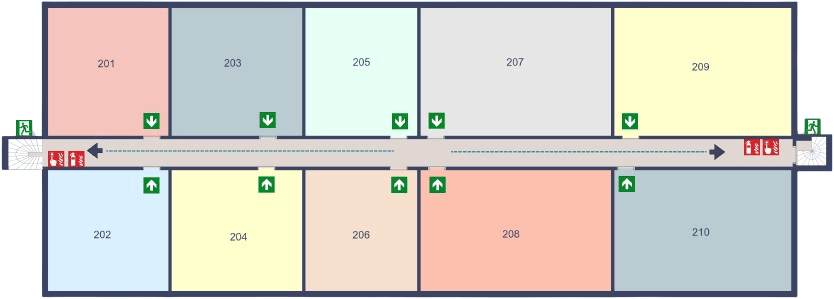
Basement Evacuation Plan
When creating basement evacuation plans, map out all exits and the direct routes to get to them. Mark any windows or openings that could double as emergency escape routes.
Pinpoint the locations of equipment rooms, storage spaces, or utilities that might need special attention during an evacuation. Also, clearly mark where to find emergency lighting, fire extinguishers, and other safety equipment.

Dormitory Evacuation Plan
When you draw a dormitory evacuation plan, focus on high-traffic areas like common lounges, study rooms, and laundry facilities. Clearly mark multiple evacuation routes on the plan.
Think about residents with disabilities or mobility limitations. Highlight refuge points where people can wait for help during an evacuation.
Use easily recognizable symbols, such as international icons for emergency equipment, to ensure a clear understanding.

Office Evacuation Plan
When creating evacuation plans for office environments, it's important to address the specific challenges presented by layouts like open floors and cubicles, as well as the potential for having visitors or clients present.
The plan's layout should be simple and straightforward. Avoid adding too many details that might cause confusion, and focus mainly on clearly showing the exit routes and paths.
Include a "You Are Here" marker on the plan. This will help everyone quickly understand their location and find the best way out. Also, establish clearly marked assembly areas outside the building.

Building Evacuation Plan
Building evacuation plans must cover the entire facility. This includes all floors, wings, or sections. Use color codes or clear labels to show different areas or levels.
Mark all exit routes clearly, including both primary and secondary paths. Point out stairwells and note that elevators are off-limits during an evacuation.
For buildings with multiple stories, create a unique evacuation diagram for each floor. Make sure stairwells are easy to spot and the same on all diagrams.
It's important to check and update these plans regularly. The plans must reflect changes in the building layout, the number of people, or emergency steps.

Hotel Evacuation Plan
Hotels face the unique challenge of constantly dealing with new guests.
Place a clear floor plan and evacuation instructions on the back of each guest room door. This helps guests find the closest exit quickly, even when hallways are blocked.
Clearly label all emergency exits, stairwells, and escape routes on the floor plans. Use colors or symbols to show different floors or sections.

Create Your Evacuation Plan with RoomSketcher
Creating a good evacuation plan is important for any building.
RoomSketcher makes this easy with its user-friendly design and wide range of features. You can draw out each room, corridor, and exit path to make a detailed plan that perfectly fits your needs. Design from scratch or browse our extensive collection of floor plan templates to get started.
Start using our evacuation plan software today and create an accurate floor plan that shows your building just as it is, including all the ways out.
Don't forget to share this post!
Recommended Reads
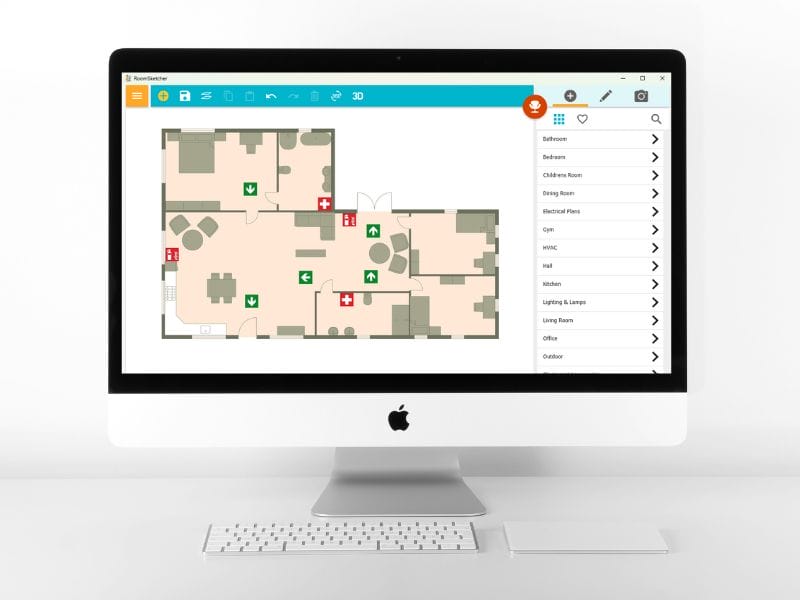
How to Make an Evacuation Plan with RoomSketcher
An evacuation plan outlines the safest routes to exit a building during an emergency. Learn what to include in your plan and how to create one in three simple steps.
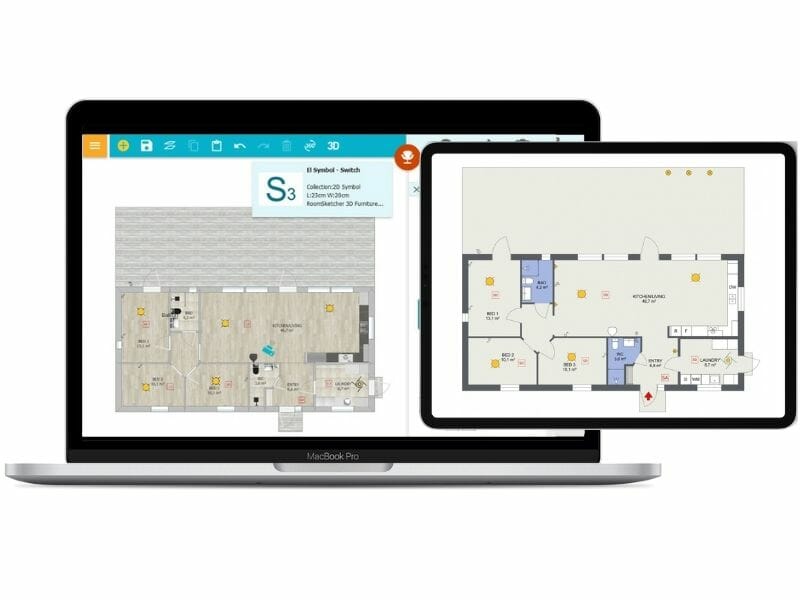
How to Draw an Electrical Plan With RoomSketcher
Learn how to create precise electrical plans using RoomSketcher. Design and visualize your electrical system with ease.

Why RoomSketcher Is the Best Floor Plan Tool
After careful research, we highly recommend RoomSketcher as the best floor plan tool available. Learn the reasons why RoomSketcher stands out.





