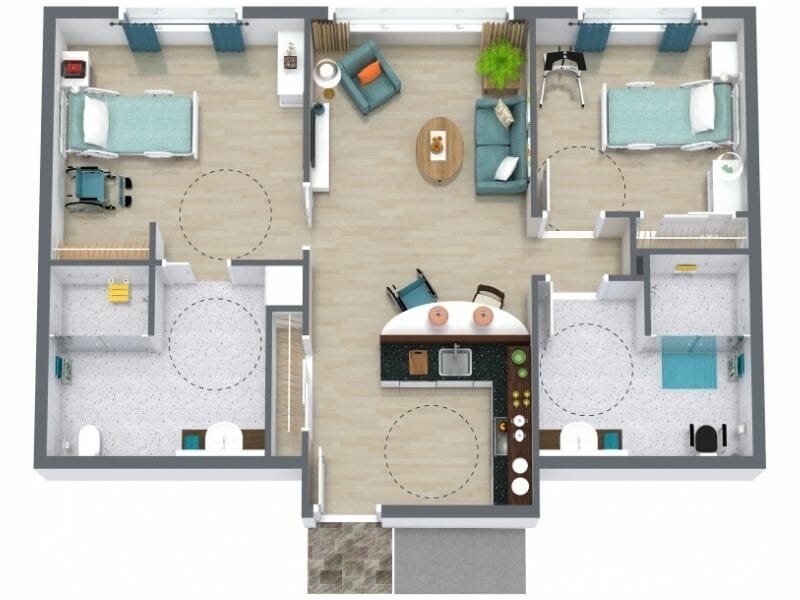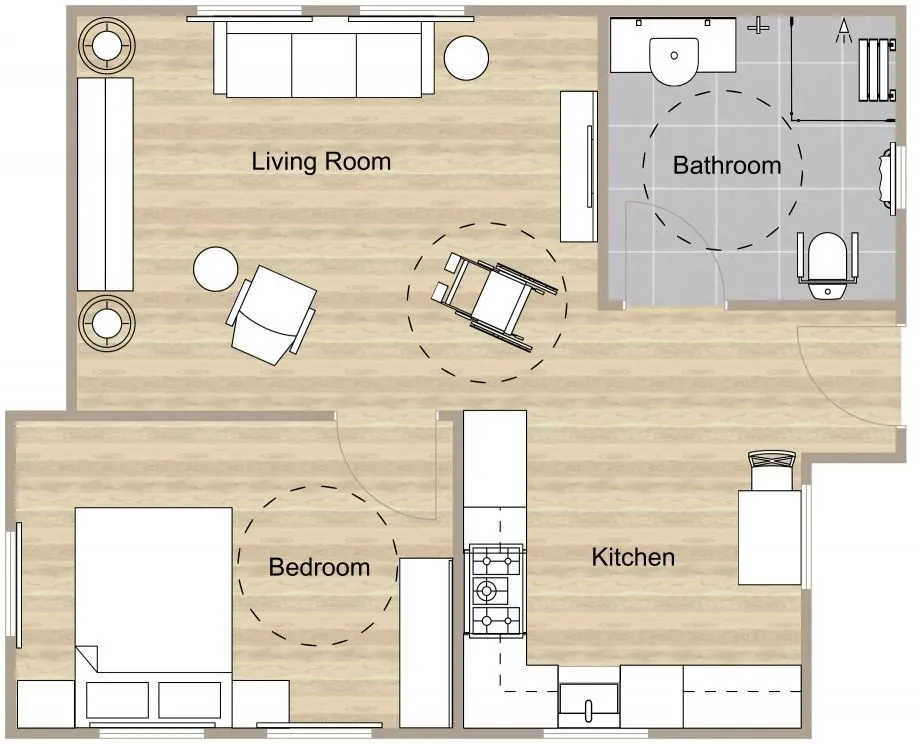How to Create a Universal Design Apartment
Universal design is all about creating living spaces that are accessible and enjoyable for everyone, regardless of age or ability. In this blog post, we’ll explore practical tips and inspiring ideas to help you transform your apartment into a welcoming environment for all.

What is universal design?
Universal Design is a concept centered around creating living spaces that are accessible and usable by everyone, regardless of age, ability, or disability.
Often referred to as "design for all," this movement emphasizes that homes should be welcoming, enjoyable, and accessible to diverse people.
The guiding principle is simple: Your home’s design and floor plan should accommodate a wide variety of users, making it comfortable for all.

To implement Universal Design in your apartment, consider several key features that enhance accessibility and usability. Here are some ideas to inspire your design journey:
Lighting
Start with lighting! Bright lights can significantly improve accessibility. Here’s how:
- Entryways and Bathrooms: Install motion-sensitive lights to assist individuals with limited vision or those entering with hands full.
- Layered Lighting: Use a combination of ceiling lights, floor lamps, and table lamps to allow residents to customize their lighting based on their needs.
- Natural Light: Incorporate large windows to flood your space with natural light, creating a warm and inviting atmosphere.

Kitchen Design
The kitchen is often the heart of the home, and a universal-design kitchen should be intuitive and accessible for everyone. Here’s what you can do:
- Countertops: Include countertops at varying heights to accommodate users, from children to those in wheelchairs.
- Storage Solutions: For easier access, opt for base drawers instead of traditional cabinets. Open shelves can replace upper cabinets, making it convenient to reach plates, bowls, and recipe books.
- Built-in Appliances: Consider built-in appliances under the counter for easier reach and a sleek design.
- Consistent Flooring: Use the same flooring throughout the kitchen to eliminate thresholds, ensuring safety for anyone with limited mobility. A cushioned cork floor can provide additional comfort and reduce the risk of injury from falls.

Accessibility Features
Incorporating accessibility features throughout your apartment is essential. Here are some friendly suggestions:
- Easy-to-Operate Handles: Install handles on doors and cabinets that are simple to use for individuals with limited mobility and children.
- Convenient Electrical Outlets: Position outlets higher on the walls or inside drawers to make plugging in devices more accessible.
Flooring
By selecting the right flooring, you can significantly enhance the accessibility and comfort of your apartment, making it a welcoming space for everyone. Here are some essential considerations:
- Consistent Flooring: Using the same type of flooring throughout the apartment eliminates thresholds and transitions, making navigation easier for individuals with limited vision or those using mobility aids such as walkers or wheelchairs.
- Cushioned Options: Consider materials like cushioned cork or luxury vinyl tile. Cork is soft and can cushion falls, reducing the risk of injury if something is dropped. It's also water-resistant, making it suitable for bathrooms. Luxury vinyl tiles can mimic the appearance of wood or stone while providing a softer surface.
- Slip-Resistant Flooring: Choose flooring that minimizes slip, trip, or fall hazards. This is particularly important for aging in place, as falls are a common cause of injury. Options like luxury vinyl and non-slip vinyl planks are recommended for their safety features and aesthetic appeal.

Bathroom Design
The bathroom is another critical area for universal design. Here’s how to make it more accessible:
- Touchless Fixtures: Use touchless soap dispensers for convenience when approaching the sink with dirty hands.
- Grab Bars: Install grab bars around the bathtub or in the shower for added safety.
- Spacious Shower: Provide a spacious shower that accommodates a wheelchair or helper, along with a fold-down seat for comfort.
- Comfort Height Toilet: Choose a toilet with a higher seat to make it easier for those with limited mobility.

Bedroom Design
In the bedroom, consider these thoughtful touches:
- Wall-Mounted Reading Lamps: Install individual reading lamps on the wall to prevent accidents, ensuring they won’t be knocked over when reaching for items at night.
- Open Space: Ensure plenty of open space for easy navigation, and consider a pocket door leading to the bathroom sink area for seamless access.
- Accessible Closet: Design a closet with a lower rod and open shelving to make stored items more visible and accessible.

Create Universal Design Layouts with RoomSketcher
The floor plans and 3D Photos in this post were created with the RoomSketcher App. To see more images and views, open this complete Project Presentation. From there, you can also try out a 360 View of one of the rooms, and download the RoomSketcher App to edit the project.
With RoomSketcher, every user can access the RoomSketcher App and take snapshots for free, so you can start your accessible apartment planning straight away. Once your layout is ready, upgrade your RoomSketcher subscription for awesome 3D features such as – 3D Photos, 3D Floor Plans, and interactive Live 3D!
Don't forget to share this post!
Recommended Reads

How to Make Your Home Wheelchair Accessible
With many new products and styles on the market today, you can to design a wheelchair accessible home that is functional and beautiful.

10 Best Floor Plans for Seniors
Looking for the perfect home that caters to the needs of a senior? Explore our curated list of the 10 best floor plans designed by our in-house experts.

10 Best Wheelchair Accessible Home Floor Plans
We’ve compiled ten great layouts catering to various needs, including roll-in showers and open kitchens.
