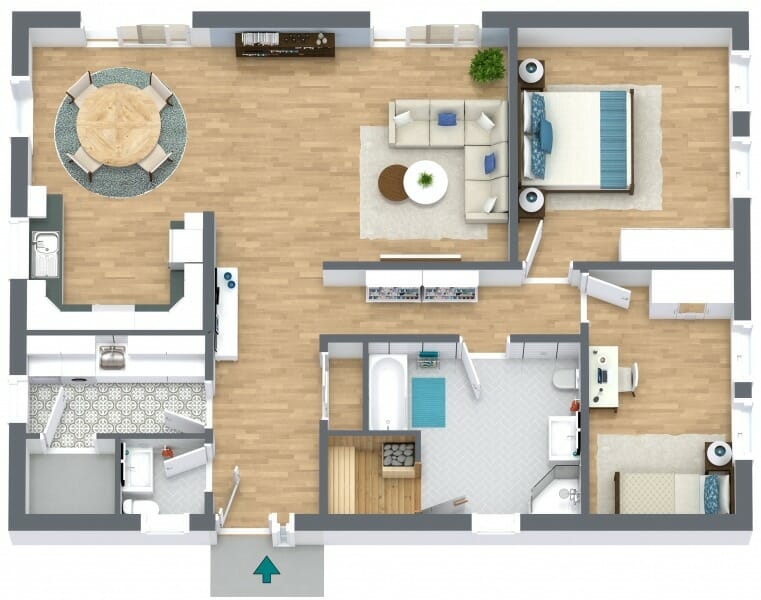Customize 3D Floor Plans
Create the look and feel you want with your own 3D style. Customize furniture, wall top color, floor plan angle, and more.
Create a 3D Style That’s Uniquely Yours
Decide exactly how your 3D Floor Plans should look. Show all furniture or only fixed installations, add room names and measurements, and use labels or arrows to highlight key details. You can even apply wall-top colors or textures for a branded touch.


Save Your Furniture and Material Selection
Set up your own library of go-to furniture, finishes, and materials. Instead of searching through thousands of items, your favorites are always at hand. Share the same selection with your team so everyone works with the same style, ensuring every floor plan looks polished and on brand.
Show Every Property From Its Best Angle
Choose the perspective that presents each property clearly. Adjust the pitch, orientation, and field of view to create a classic top view, an isometric, or something in between.
Set wall height for a clear look into rooms and their connections, then save your preferred settings so every plan is shown from the same viewpoint


Add Your Brand Colors and Logo
Make your 3D Floor Plans instantly recognizable. Insert your brand colors into walls, furniture, and finishes. Add your company logo and disclaimer text on an auto-generated letterhead to complete the look.
Create Multiple Templates for
Different Projects
Working with clients who each have their own preferences? Set up multiple style templates and switch between them as needed.
Deliver bold colors for one client and a natural palette for another without redrawing your plans. Simply apply the right template to each project.


Choose a Style, We’ll Set It Up for You
Save time setting up your 3D Floor Plans. Just fill out the form and we’ll send you a PDF with our ready-made style templates. Browse the options, pick your favorite, and let us know which one you want. We’ll set it up for free.
Prefer something unique? No problem. We can tweak colors, add your logo, or adjust details to create a template that fits your brand perfectly.
Floor Plan Tips and Inspiration

A Step by Step Guide to Creating 3D Floor Plans Online
Looking for an easy way to create 3D Floor Plans? Now you can create beautiful 3D Floor Plans online with RoomSketcher.

Everything You Need to Know About 3D Floor Plans
A complete guide to 3D floor plans. Professionals and individuals, learn the benefits of 3D floor plans, and how to create your own.

12 Examples of Floor Plans With Dimensions
This is a complete list of floor plans with dimensions, giving you lots of floor plan inspiration and examples.
Brand Your 3D Floor Plans Today
Your brand deserves to stand out in every detail — from logos and colors to symbols. During a branding session, we'll help you set up your custom floor plan.