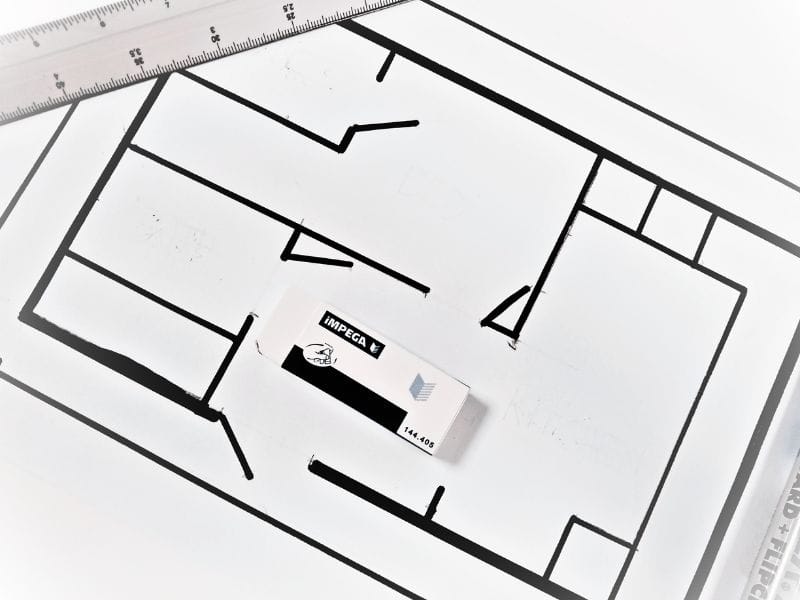Floor Plan Software for Real Estate Appraisers
RoomSketcher is the perfect solution for real estate appraisers who want to add professional floor plans to their appraisal reports.


How Our Appraisal Software Works:
1. Make the floor plan
Easily draw accurate floor plans from scratch or order them from our expert illustrators.
2. Add details and calculations
Use our automatic area calculator for accurate calculations and instant previews of included and excluded areas.
3. Create professional reports
Present polished appraisal reports by incorporating your branded floor plans, complete with your logo and custom disclaimer text.
Why RoomSketcher is the Best Software for Real Estate Appraisers
Get Accurate Area Calculations Every Time
Our software gives you the confidence you need for precise and comprehensive floor area measurements. With RoomSketcher, you can:
- Ensure accurate area calculations based on your laser measurements
- Instantly preview which areas are included or excluded in your calculations
- Double-check wall measurements to eliminate missed rooms


Elevate Appraisal Reports with Expert Floor Plans
Stand out from the competition and impress your clients with polished, professional appraisal reports:
- Create 2D Floor Plans with precise measurements and property details
- Customize plans with your unique branding, logo, and disclaimer text
- Increase the likelihood of client recommendations and repeat business
Deliver appraisal reports that not only meet industry standards but exceed client expectations, setting a new benchmark for visual clarity.
Work Smarter, Not Harder
Every appraisal is different. With RoomSketcher, you have a reliable solution whether you're in the office or in the field.
- Work seamlessly across devices with cloud storage
- Adapt past projects from your online archive for quick updates
- Share project links for collaboration with clients and colleagues
Plus, our dedicated customer service team is always here to assist you, ensuring you have the support you need to maximize your efficiency.

Transform your appraisal process today
Favorite Appraiser Features
RoomSketcher is packed with professional features developed specifically for appraisers. Here are some of our customers' favorites:
"I have been using RoomSketcher for 4-5 years now, and I'm very happy. They have a short delivery time, quickly answer my questions, deliver a great product, are very solution-oriented, and offer good and competitive pricing. I have recommended them to all my colleagues."
Daniel Marten
Appraiser, Martens Takst og Byggtjenester AS

Related Blog Posts

A Complete Guide to Total Living Area (TLA)
In this guide, we’ll delve deeper into the meaning of TLA, explain how to calculate it using modern software tools like RoomSketcher, and compare TLA to other measurement standards.

5 Tips on How to Draw a Blueprint by Hand
How do you draw a blueprint by hand quickly and efficiently? Discover the top tips on how to create an accurate blueprint using just pen, paper, and a laser measurer.

GIA Explained: The Ultimate Guide to Understanding Property Size
In the world of real estate, where every square foot or square meter counts, it’s important to understand the ins and outs of GIA (Gross Internal Area).




