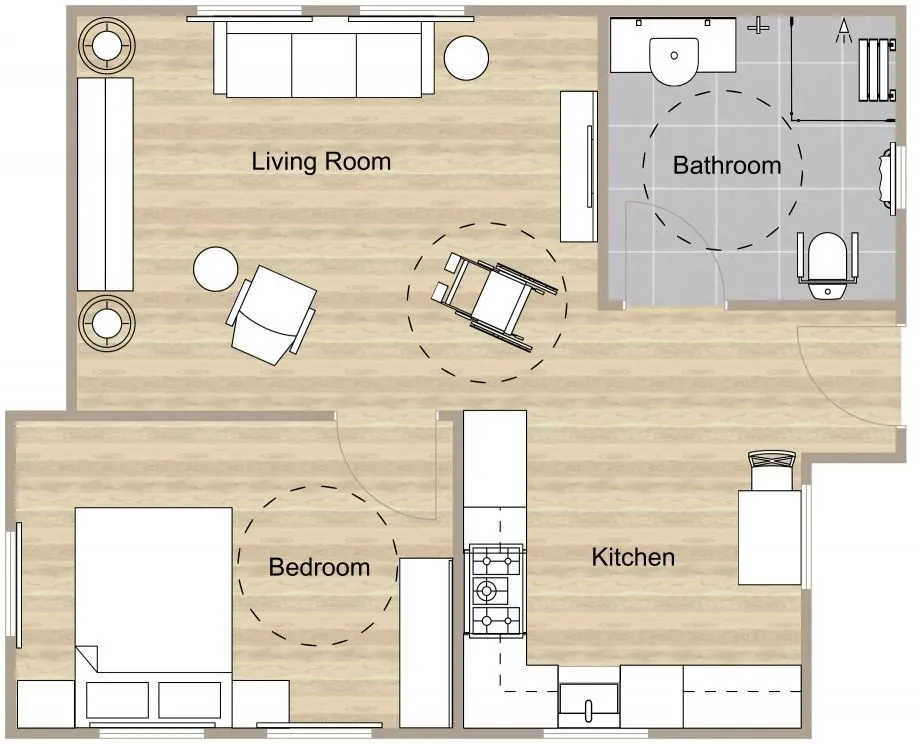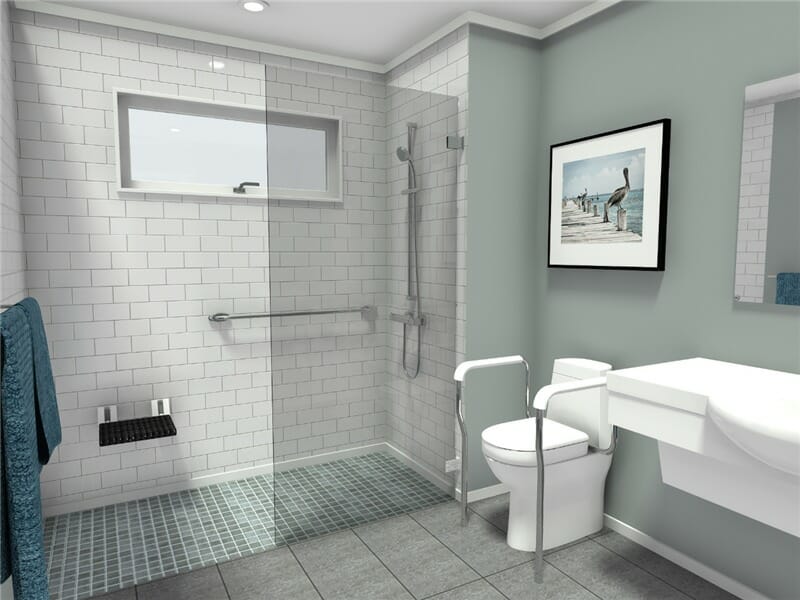Space Planning for Senior Move Managers
With RoomSketcher, planning and visualizing relocation projects is easy. Create floor plans and stunning 3D visuals at an affordable price.


How Space Planning Software Works:
1. Create the floor plan
You can draw the floor plan from scratch or order one from us. We’re here to make the process as smooth as possible.
2. Add furniture and annotations
Use our easy drag-and-drop feature to add and resize items from the client’s furniture list. Add clear annotations to the floor plan to show which items the client can bring.
3. Present to client
Present the plan using stunning 3D Floor Plans, 2D Floor Plans, or engaging interactive Live 3D.
Work closely with your clients to make adjustments in their homes, prioritizing their needs and preferences.
Why RoomSketcher is the Best Software for Move Managers
Bring Your Clients' New Space to Life in 3D
Create stunning 3D visuals to really showcase your client's new home.
- Choose from 10,000+ pieces of furniture and fixtures
- Browse thousands of materials and color options
- Render your floor plan in impressive 3D
RoomSketcher makes it easy to personalize and visualize every layout detail, allowing your clients to feel more comfortable and excited about their move into a new home.


Make Changes with Just a Few Clicks
Once your layout is drawn up, making different versions and adjustments is a breeze!
Our software allows you to rapidly implement changes, giving you the flexibility to explore various design options without starting from scratch.
Whether you need to tweak dimensions, rearrange furniture, or try out new styles, you can do it all in just a few clicks.
Work directly with your clients in their homes, making real-time adjustments and finalizing the perfect floor plan together.
Add Labels and Annotations for Stress-Free Moving
By using RoomSketcher's labeling and annotation features, you streamline the moving process, minimize misunderstandings, and provide a valuable visual guide for your clients and moving team.
- Clarity for clients: Illustrate which items can be brought to the new home, reducing confusion and stress during the move.
- Efficient communication: Annotate the plan with text and hand it over to movers, ensuring everyone knows exactly where items should be placed

What Our Customers Say:
“Of all the things I do as a Senior Move Manager, using RoomSketcher is one of my favorite aspects of my job! It is easy to use and has so many helpful features. What I can produce through RoomSketcher impresses my clients.
They can see what their new living space will look and feel like. After seeing the RoomSketcher floor plan, many of my clients have been much more relaxed about their move, knowing that everything will fit and look good too! Plus, it's very reasonably priced! ”
Linda Garcia
Senior Move Manager, Crown Senior Transition Services

Favorite Move Manager Features
RoomSketcher is packed with professional features developed specifically for senior move managers. Here are some of our customers’ favorites:
Ready to make moving easier for seniors? Get started with a free demo!
Customizable Senior Floor Plan Templates
Explore our expertly designed floor plan templates for senior move managers. Fully customizable in the RoomSketcher app, these accessible templates make it easy to create spaces that meet your client's unique needs.
Got Questions? We’ve Got Answers!
Getting started is easy! We offer personalized 1:1 training sessions designed for senior move managers to help you navigate our software effectively.
Simply contact us to schedule a personal 30-minute demo at a time that works for you—we accommodate all US time zones. During this session, we’ll guide you through the features and answer any questions, ensuring you feel confident and ready to use our tools.
The RoomSketcher App works on Windows and Mac computers, as well as iPad and Android tablets. Download the RoomSketcher App to as many devices as you want. All your projects are stored in the cloud, so you can open and edit your projects on any of your devices.
Related Blog Posts
Check out our top blog posts that offer practical advice and real-life tips on senior floor planning and making smooth transitions.

10 Best Wheelchair Accessible Home Floor Plans
We’ve compiled ten great layouts catering to various needs, including roll-in showers and open kitchens.

Design a Wheelchair Accessible Senior Bathroom Floor Plan
Here are some of the top steps to design a wheelchair accessible senior bathroom.

Downsizing for Seniors: Tips and Tools for a Stress-Free Move
Learn essential tips and innovative solutions to help you navigate the downsizing process with ease.









