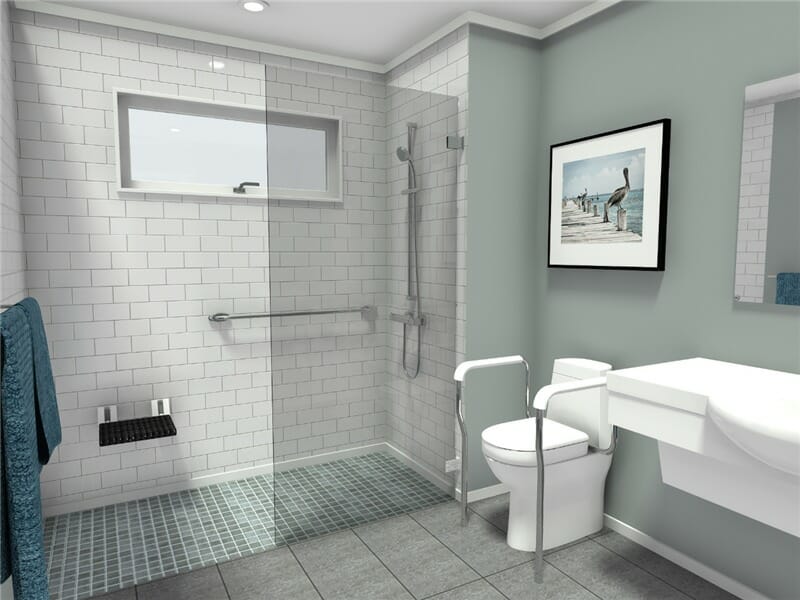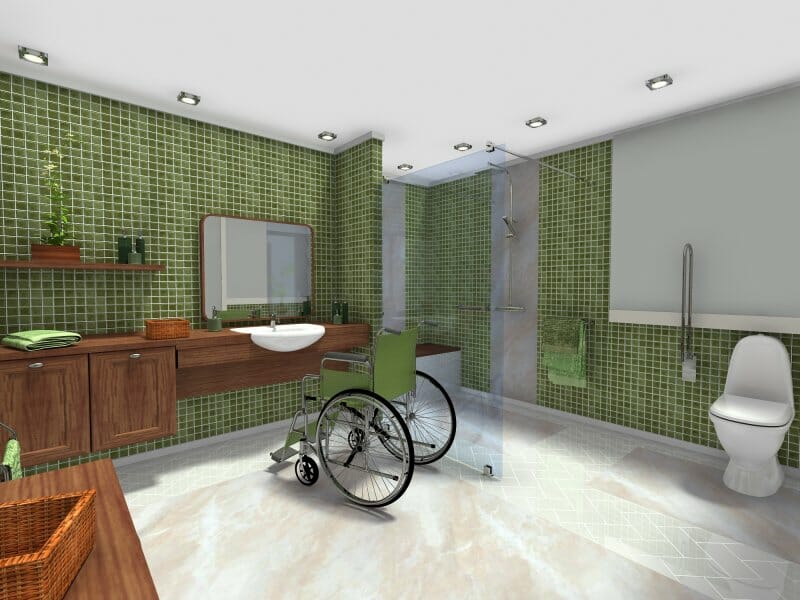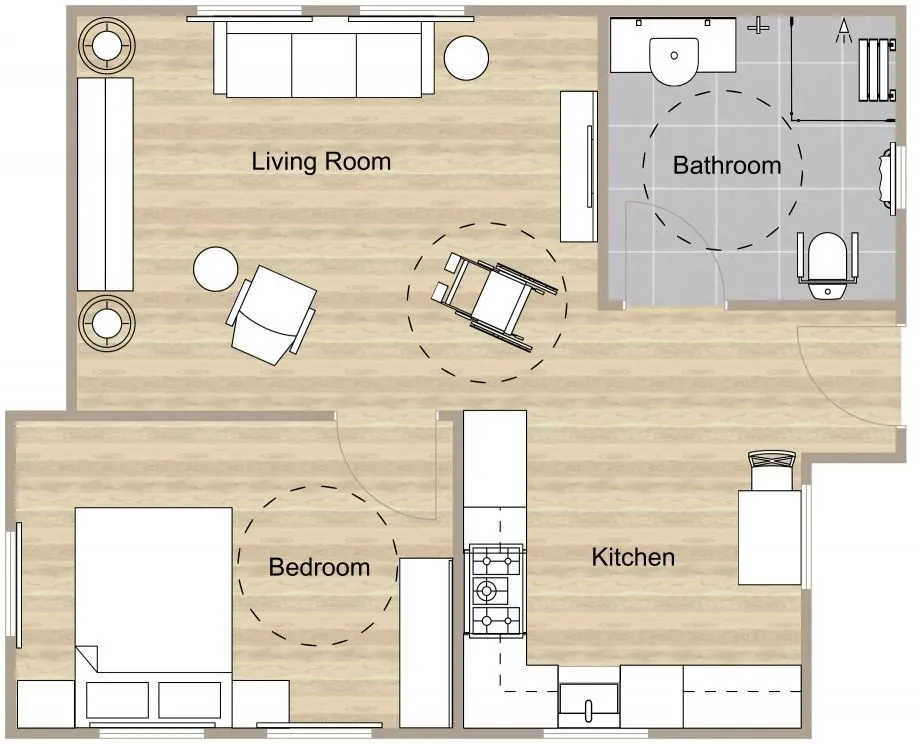Accessible Bathroom Size Guide with Free Templates
Making a bathroom accessible means creating a safe space for everyone to use. We've gathered the most important measurements and considerations to help you design a truly accessible bathroom.

Summary
This guide covers the key measurements and features needed for an accessible bathroom, including door widths, wheelchair turning space, sink height, and grab bars, to help create a safe and comfortable space for everyone. Free templates are included to make designing your bathroom easier.
Accessible bathrooms are designed for anyone with limited mobility. These days, many people want to “age in place” and remodel their home bathrooms with an eye towards future requirements.
Other homeowners or builders add accessibility features specifically for people with disabilities or anyone who needs extra assistance.
Elements you may see in an accessible bathroom include wider doors, flat thresholds, grab bars, extra open space, clearance under the sink, and more. Let’s take a look.
The Bathroom Entry
Most bathroom guides recommend that an accessible door be 36 inches (91 cm) wide if possible. This will allow easy access for a standard wheelchair, which is 24–27 inches wide (approx. 61–69 cm).
If you don’t have quite enough space for such a wide door, choose 32 inches (81 cm) at a minimum, which can still accommodate a wheelchair or walker if needed. Additionally, a completely flat threshold at the door entry is ideal for smooth rolling access.
- Standard wheelchair width: 24–27 inches (61–69 cm)
- Recommended door width: 36 inches (91 cm)
- Minimum door width: 32 inches (81 cm)
Wheelchair Rotating Space

On accessible bathroom floor plans, you may notice a circular wheelchair symbol. The symbol demonstrates the clearance needed to turn a wheelchair.
The turning radius should be 60 inches (152 cm) in diameter.
Space Around the Toilet
Clear space in front of and next to the toilet is very important to be able to roll a wheelchair close and facilitate a transfer. The toilet’s centerline should be 18 inches (46 cm) from any side wall to allow space for a grab bar.
Additionally, leave about 40 inches (102 cm) to one side of the toilet to allow transfer space from the wheelchair to the toilet. In front of the transfer space, allow a 60-inch (152 cm) turning circle for rotating the wheelchair.
You can also consider a “comfort height” toilet, which is taller than the standard height. This is helpful for many users as it requires less strain on the back and knees as one sits and stands up.
- Toilet centerline: 18 inches (46 cm) from the side wall
- Turning circle: 60 inches (152 cm) in front
- Transfer space: 40 inches (102 cm) to one side
Sink Height and Clearance

The sink and vanity counter height is an important consideration for mobility. When standing at the sink, you don’t want to have to bend over too far. A vanity height of about 36 inches (91 cm) is comfortable for most people, since it helps prevent hunching.
If you’re designing for a wheelchair user, aim lower. A sink mounted around 34 inches (86 cm) is easier to reach when seated. To make it fully accessible, choose a pedestal sink or a vanity with open space underneath instead of drawers or cabinets. This way, a wheelchair can roll directly up to the sink.
The recommended clearance underneath is:
- 28 inches (71 cm) high (floor to counter bottom)
- 30–36 inches (91 cm) wide
- 11–25 inches (64 cm) deep (from the front of the counter)
These dimensions can be adjusted to suit the user. Be sure the floor space below the sink is completely clear, and insulate any exposed pipes for safety.
Shower and Bath Considerations

An accessible bathroom floor plan often includes a shower rather than a bathtub for easier access and safety. Additionally, the shower space should be generously sized, as a caregiver or spouse may need to help with the bathing process.
The recommendation is generally:
- 36 inches (91 cm) wide
- 60 inches (152 cm) deep
- 36 inches (91 cm) wide entry
The shower entry should ideally be flat (curbless) so that a wheelchair can roll directly in. If you add a bench to the shower, one good option is a fold-up bench that can be moved out of the way if needed. Or, add a simple shower chair or stool. Other universal design ideas include a handheld shower and several grab bars.
If you do want to include a bathtub, one option is a specialty walk-in tub that contains a small door. Another option is to install a grab bar near the tub entrance, plus install the tub into a surround with a wide ledge on which a person can sit and rotate their legs into the tub.
Accessible Design Standards
The Americans With Disabilities Act (ADA) is a useful reference. It provides design standards for people with disabilities, including guidelines for bathroom design.
While private homes (and homes outside the United States) don’t have to adhere to ADA guidelines, they can be a helpful reference when designing an accessible bathroom.
6 Best Accessible Bathroom Floor Plans
All floor plans featured in this post were created using the RoomSketcher app. Interested in one? Click 'View Floor Plan' to explore the layout in detail or customize it to your preferences.
1. Compact Single-User Bathroom

This 47-square-foot bathroom features a wide entry, grab bars by the toilet, and a roll-under sink with a mirror. Light grey tiles and pale green walls create a clean, minimalist look, with a red stool adding a pop of color.
2. Sleek Bathroom with Dark Tiles

Do you prefer something more sleek? Inside, you’ll find a roll-under sink, a comfort-height toilet with grab bars, and a roll-in shower with a handy bench. Matte black fixtures stand out against the light walls, giving the space a modern look and helping with visibility. Large floor tiles and smaller wall tiles keep the style clean and simple — just make sure the floor tiles are non-slip.
3. Open Layout with Roll-In Shower

The main feature of this bathroom is the large roll-in shower with safety railings and a built-in seat. Earth-toned tiles create a warm, inviting look, while the wide sliding door and open layout make it easy for wheelchair use.
4. Bathroom with Bathtub and Dual Sinks

On the left side of this layout, you’ll find a bathtub and a toilet with grab bars for safety. On the right are two sinks with space underneath for wheelchair access. Dark herringbone floor tiles and gold details add a modern touch.
5. Mid-Century Modern Design

Warm wood counters and shelving add natural texture and contrast beautifully with the green wall tiles, giving this bathroom a retro yet timeless look. The open layout allows a wheelchair to move freely, while thoughtful details like plants and woven baskets add a cozy, lived-in feel.
6. Simple Layout with Large Shower

This accessible design keeps things simple and practical. The wide entry leads into an open layout with a clear turning circle in the center, giving a wheelchair plenty of space to maneuver. A comfort-height toilet with grab bars is placed to one side, while a roll-under sink provides easy access on the opposite wall.
Frequently Asked Questions
Accessible toilets are designed to meet strict standards, such as ADA compliance, which requires features like enough space for a 360-degree wheelchair turn, reinforced grab bars, and clear signage for users with various disabilities. Handicap toilets, on the other hand, provide accommodations for people with mobility impairments, such as wider doors or grab bars, but may not meet all legal or safety requirements.
The smallest accessible bathroom, according to ADA standards, must be at least 60 inches (5 feet) wide by 56 inches (4 feet 8 inches) deep to provide sufficient clearance around fixtures like toilets and sinks, including a 60-inch diameter turning space for wheelchair users; these dimensions ensure enough room for maneuverability, grab bars, and accessible doorways with a minimum width of 32 inches.
ADA refers to the legal requirement to meet minimum accessibility standards to avoid discrimination against people with disabilities, while accessible means going beyond compliance to create inclusive environments usable by everyone.

Create Your Own Accessible Bathroom
With RoomSketcher, you can be confident your bathroom layout will work in real life. Test different layouts, adjust fixtures, and check that all the measurements meet accessibility needs before you build.
- Make sure wheelchairs have enough space to turn and transfer
- Experiment with door widths, sink heights, and shower sizes
- Generate professional 2D and 3D Floor Plans
- Take a virtual walkthrough with Live 3D
Related Articles

5 Tips for Designing Your Accessible Bathroom
Want to add accessible features to your bathroom floor plan? Read on for ideas, key dimensions, and beautiful inspiration photos.

10 Best Wheelchair Accessible Home Floor Plans
We’ve compiled ten great layouts catering to various needs, including roll-in showers and open kitchens.

Design a Wheelchair Accessible Senior Bathroom Floor Plan
Here are some of the top steps to design a wheelchair accessible senior bathroom.
