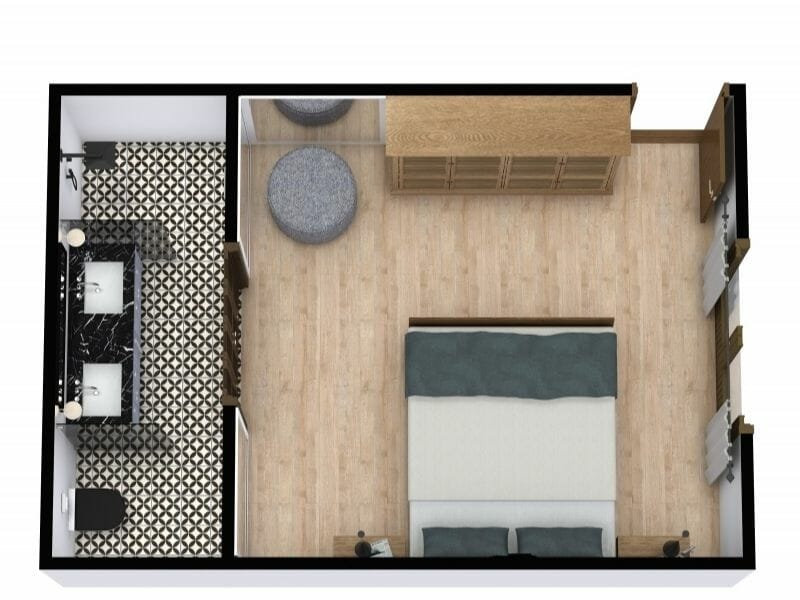Planning a Kid’s Bedroom: Floor Plan Tips and Examples
Designing a kid’s bedroom can feel like a puzzle. The space needs to fit a bed, storage, and a play area, all while leaving room to grow. The right floor plan helps you balance fun and function, so your child’s room feels cozy today and practical for years to come.

Planning a kid's bedroom can be an exciting and rewarding task as your little one grows from a baby into a young child.
It's a place where they will rest, play, and learn, so it's essential to design a beautiful, safe, and functional environment.
In this article, we will explore some helpful tips and ideas to design a kid's bedroom floor plan that both you and your child will love.
Kid’s Bedroom Floor Plan Size
One of the first steps in planning a child’s bedroom is to determine the available space.
You might be transforming an existing nursery into a child’s room or using a different room in your house or apartment.
Popular kid’s room sizes are 10 x 10 ft (about 3 x 3 meters) and 12 x 12 ft (about 3.6 x 3.6 meters), but your space might be larger or smaller.
Consider the location of windows and the natural light they provide, as this can influence your layout decisions.
Additionally, take note of the room's shape and any unique features, like a particularly large or small closet.

Typical Kid’s Bedroom Furniture
When converting a room from a nursery to a child’s bedroom, you may be able to transition some of the furniture, such as a convertible crib or dresser.
As you consider any new furniture for the floor plan, it’s a good idea to plan for a few years ahead.
Bed
The bed is the centerpiece of any child's bedroom. For younger kids, a convertible crib or a twin-sized bed is ideal.
As they grow older, you might consider transitioning to a twin XL or full bed if space allows.
Another option is a daybed with a trundle bed below, perfect for accommodating guests and sleepovers.

Bookshelves
Foster a love for reading by adding bookshelves to the room. These shelves can also hold toys, keeping the space neat and organized.
Consider adding a comfortable chair where you and your child can sit and enjoy reading together.
Play table
A play table or craft table is a versatile addition to any kid's bedroom. It's perfect for art projects, assembling Legos, or playing games.
As your child grows, the table can transform into a desk area for school projects and homework.

Lighting
Lighting is an essential consideration in a child's bedroom. A night light can be comforting for kids who prefer a bit of light while sleeping.
Dimmers can create a calming atmosphere for bedtime routines. Consider using room-darkening curtains to help your child sleep better during nap times.
Personalizing the Bedroom Decor
Allowing your child to have a say in the room's decor can be an excellent way to nurture their creativity and sense of ownership.
Perhaps they can pick the room's paint color or the bedding. Alternatively, they could choose several of their drawings to create wall art.
This involvement gives them a sense of pride in their space and will make the room feel like their personal sanctuary.
Layout Ideas for Multiple Kids
If you have more than one child sharing a bedroom, there are various floor plan layout options to consider:
Bunk beds
Bunk beds are a fantastic space-saving solution that kids love. They provide each child with their own sleeping area while leaving plenty of floor space for play and activities.

Multiple twin beds
If the room has one long wall, you can place two (or even three) twin beds parallel to each other with side tables in between.
The side tables can serve as storage for personal belongings.
Another option is to place the twin beds along perpendicular walls to create an L-shaped arrangement with a table in the corner.

Jack and Jill bedroom
A Jack and Jill bedroom features two separate sleeping areas with a shared bathroom in between. This layout offers a sense of privacy while encouraging bonding between the siblings.

Design a Bedroom with RoomSketcher
Designing your child’s room is easier than you think. With the RoomSketcher app, you can:
- Draw your bedroom layout in minutes
- Try out different furniture arrangements
- Test colors, materials, and finishes
- Visualize the space in 2D and 3D
- Share your design with family or contractors
Related Articles

Kids Bedroom Design With RoomSketcher
Two kids design their new rooms and RoomSketcher plays a key part in the moving process.

How to Design a Bedroom Layout: 8 Tips to Consider
Designing the best bedroom layout can be a bit of a puzzle and a bunch of fun if you know the right questions to ask.

How to Create an Impressive Bedroom Design Online
Create your bedroom design online and browse our bedroom layout ideas. Practical design advice to get you started.
