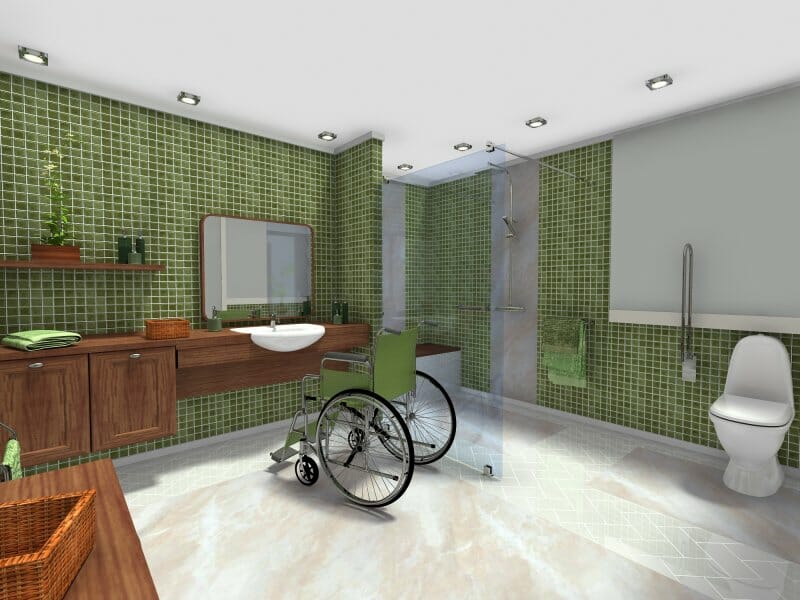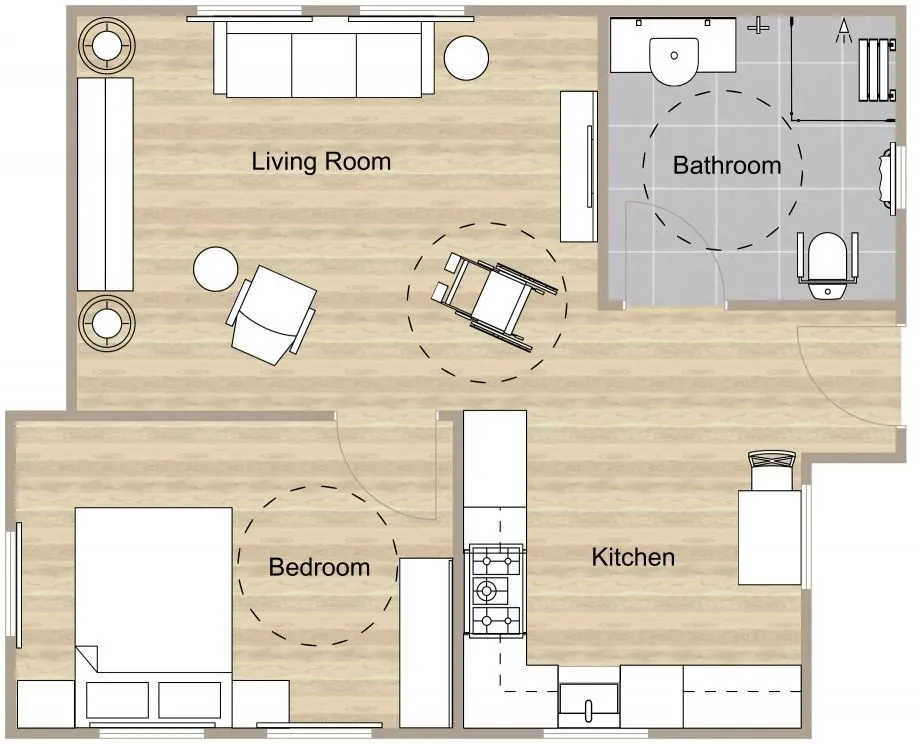ADA Bathroom Requirements: Floor Plans and Templates
Too many bathrooms leave people with disabilities struggling to get in, move around, or use fixtures safely. ADA guidelines give you the tools to fix that.

Summary
ADA bathroom requirements set clear standards for accessibility. Doors must provide at least 32 inches of clear width. Stalls need a minimum of 60 x 60 inches of space, and toilets should be 17–19 inches high with grab bars for support. Sinks must allow knee clearance and have 30 x 48 inches of open floor space in front. In multi-user bathrooms, at least one stall and one sink must be fully accessible.
The Americans with Disabilities Act (ADA) sets clear standards for making public spaces accessible to people with disabilities. Bathrooms are important to these standards since they must work for many users, including those using wheelchairs or other mobility aids.
In this article, we’ll walk through the main ADA bathroom requirements and share practical floor plan templates you can use as a starting point.
Table of contents
Which Bathrooms Do ADA Guidelines Apply To?
Bathroom Fixtures for ADA Compliance
Requirements for Multi-User Bathrooms
Stall Dimensions and Considerations
What is ADA?
The Americans with Disabilities Act (ADA) makes sure people with disabilities have equal opportunities. Part of the law sets design standards so that public spaces and businesses are accessible to everyone. Bathrooms are a key focus.
An ADA bathroom floor plan often includes wider doors, roomy stalls, higher toilets, and grab bars placed where they’re most useful. These features help create safe, practical, and welcoming spaces for all.
Which Bathrooms Do ADA Guidelines Apply To?
ADA guidelines apply to bathrooms in public spaces and commercial buildings, no matter the size. This can include:
- A single-user bathroom in a small café or laundromat
- A medium-sized restroom with a few stalls in a park or restaurant
- A large multi-stall bathroom in an office building or entertainment venue
Whether a business must have an ADA-compliant bathroom depends on factors like its size, when the building was built or renovated, and local building codes. It’s best for business owners to check with local authorities or an accessibility expert to understand the exact requirements in their area.
🏠Private Spaces
Private homes and buildings outside the United States don’t have to follow ADA guidelines. Still, these standards can be a helpful reference if you want to design an accessible and user-friendly bathroom.
ADA Compliant Bathroom Doors

Wider doors are one of the key features of an ADA bathroom floor plan. They make it easier for people using wheelchairs or mobility aids to move in and out comfortably.
Here are the main requirements:
- The door must have a clear width of at least 32 inches (about 80 cm) when opened to 90 degrees
- The door should not require excessive force to open — generally between 5 and 8.5 pounds (2.3 to 3.9 kg)
- Lever-style handles are recommended because they’re easier to use. They should be placed 34 to 48 inches (86 to 121 cm) above the floor
Bathroom Fixtures for ADA Compliance
Bathroom fixtures play a significant role in making a space inclusive for everyone. Here are some of the key ADA considerations to keep in mind when planning bathroom fixtures.
Toilets

The ADA outlines clear standards for toilet design to support people with mobility challenges. Requirements include:
Height: Toilets should be installed 17 to 19 inches (43 to 48 cm) from the floor for easier access.
Space: A wheelchair requires at least 48 inches (122 cm) of clear floor space in front of the toilet.
Grab bars: At least one grab bar must be installed beside the toilet. It should be 33 to 36 inches (84 to 91 cm) above the floor and extend at least 54 inches (137 cm) along the side wall.
Flush controls: Controls should be on the open side of the toilet, easy to reach, and require no more than 5 pounds (2.3 kg) of force to operate.
Urinals
When a bathroom has more than one urinal, at least one must meet ADA standards.
The rim should be no higher than 17 inches (43 cm) from the floor, and there must be at least 30 x 48 inches (76 x 122 cm) of clear floor space in front to allow wheelchair access. Flush controls also need to be placed within easy reach.
Sinks

ADA-compliant sinks are designed so people using wheelchairs can easily access and use them.
They need clear knee space underneath and should be mounted between 29 and 34 inches (74 to 86 cm) from the floor.
Faucets must be simple to operate with one hand without the need for tight grasping or twisting.
To allow comfortable access, there should be at least 30 x 48 inches (76 x 122 cm) of open floor space in front of the sink.
ADA Requirements for Multi-User Bathrooms
Bathrooms designed for multiple users must meet certain ADA requirements to be inclusive.
At least one stall must be wheelchair accessible, and if there is more than one urinal, at least one needs to comply with ADA standards.
For sinks and mirrors outside of stalls, there should always be at least one accessible option available.
Stall Dimensions and Considerations

ADA-compliant stalls must provide enough space for easy entry, exit, and maneuvering.
Door width: At least 32 inches (80 cm) clear when open at 90 degrees
Stall size: A minimum of 60 inches (1.5 m) deep and 60 inches (1.5 m) wide
Grab bars: Installed on at least one side wall, and on both sides for deeper stalls
Accessories: Coat hooks and shelves, if provided, mounted at accessible heights
ADA Bathroom Floor Plan Templates
We’ve created six sample floor plans to get you started. Each template shows different layouts and sizes, from compact bathrooms to larger public restrooms. Click View Template to open the plan, see all the details, and customize it to fit your project.
1. 47 Sq Ft Bathroom

This small single-user bathroom makes the most of its space with a practical layout. A wide doorway opens to a square room with a toilet, grab bars, and an accessible sink.
2. 57 Sq Ft Bathroom

This layout offers a bit more room while still keeping a simple design. The toilet with a grab bar sits beside the entry, and a wheelchair-accessible sink with extra counter space is placed across from the door.
3. 79 Sq Ft Bathroom

Despite its compact size, this bathroom's open floor space allows a wheelchair to move freely in any direction. The layout includes a toilet with grab bars along one wall and a sink on the opposite side, leaving the center clear for easy turning.
4. Public Restroom

This layout includes both men’s and women’s restrooms, each with a spacious stall designed for wheelchair access and equipped with grab bars for safety. The women’s restroom has three stalls, two sinks, and a changing table. The men’s restroom offers two urinals, additional stalls, and a large accessible stall.
5. Men's Public Restroom

This men’s restroom meets ADA standards with clear circulation and easy access. The open entrance leads to two urinals and two standard stalls along one wall, three wheelchair-accessible sinks opposite, and a large accessible stall with its own sink. The plan includes wide pathways and turning space for wheelchairs, plus a changing table and conveniently placed waste bins for smooth traffic flow.
6. Women's Public Restroom

This women's bathroom includes a large wheelchair-accessible stall in the back corner, ten standard stalls along both side walls, and several wheelchair-accessible sinks with mirrors at the opposite end. A baby changing table adds convenience, and waste bins are placed near the entrance and inside the accessible stall. The open plan makes it easy to move around safely and comfortably.

Create Your ADA Bathroom
with RoomSketcher
With RoomSketcher, you can design, test, and visualize layouts that meet ADA guidelines.
- Create accurate floor plans with correct measurements
- Test different layouts to find the best fit
- Generate professional 2D and 3D Floor Plans
- Experience the design in Live 3D
Related Articles

Accessible Bathroom Size Guide with Free Templates
This guide covers the key measurements and features needed for an accessible bathroom, including door widths, wheelchair turning space, sink height, and grab bars, to help create a safe and comfortable space for everyone.

5 Tips for Designing Your Accessible Bathroom
Want to add accessible features to your bathroom floor plan? Read on for ideas, key dimensions, and beautiful inspiration photos.

10 Best Wheelchair Accessible Home Floor Plans
We’ve compiled ten great layouts catering to various needs, including roll-in showers and open kitchens.
