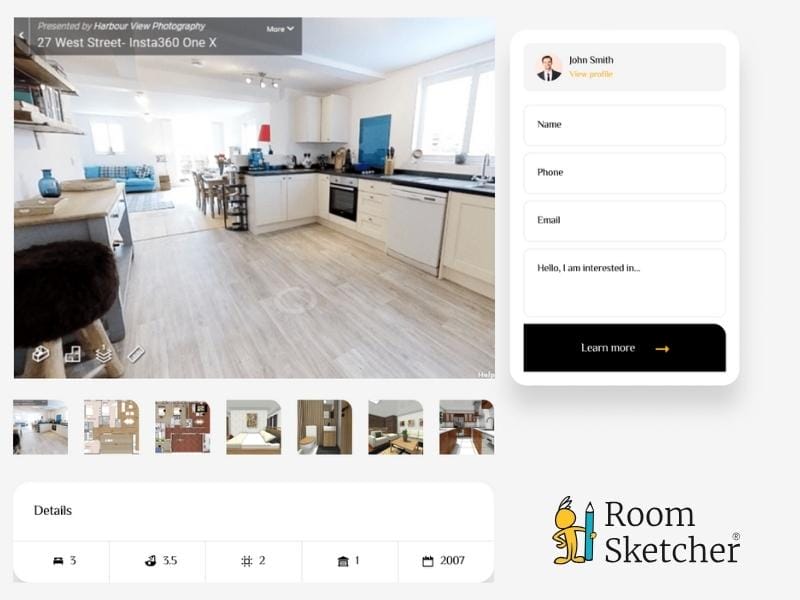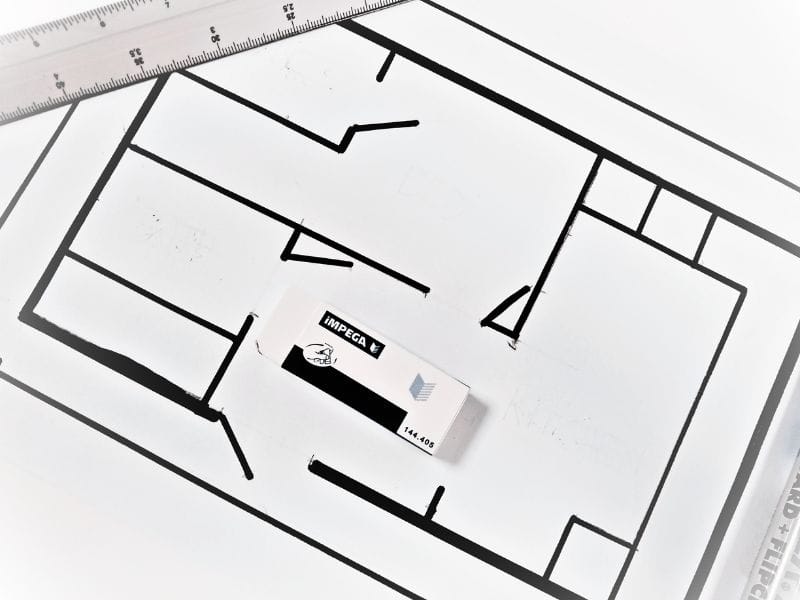Create 2D and 3D Floor Plans from a Matterport Scan
Looking for high-quality floor plans to complement your Matterport Spaces 3D Tours? A strong digital presence is crucial for real estate sellers today. Buyers expect virtual tours and professional 2D and 3D Floor Plans for remote exploration.

Along with a Matterport scan, top agents now provide:
- Schematic 2D Floor Plans, complete with measurements, colors, and labels.
- Branded 3D Floor Plans, showing layout, customized colors, and more.
- A remodel option, showing the potential changes to walls, windows, or doors.
RoomSketcher offers beautiful 3D images, 360 views, and editable digital floor plans in as little as one business day. You can easily customize or update them yourself, saving time and costs.
Top Tip 💡
RoomSketcher can even set up your account with different branded profiles so different clients get the same consistent look every time.
Why You Should Transform Your Matterport Scan
Turning a Matterport scan into bright 2D and 3D Floor Plans can boost the appeal of a real estate listing.

A 2D version clearly shows the property's layout. It highlights important features and helps buyers see how the property meets their needs.
On the other hand, 3D versions offer a more immersive experience, allowing buyers to explore the property virtually. This combination of detailed 2D and engaging 3D visuals can attract more interest and increase the chances of a successful sale.
High-Quality Floor Plans
RoomSketcher will take your Matterport Space:

And create a professional 2D version.

Plus, a branded 3D version:

Ready in 1 Business Day
As a busy professional, time can be a challenge. At RoomSketcher, our illustrators are ready to turn your blueprint or sketch into professional floor plans. We can do this in as little as one business day.
One order gets you 2D Floor Plans, 3D Floor Plans, plus a digital RoomSketcher project. You can easily make changes by opening the project on your tablet or computer.

Customized Styles and Options
Custom designs stand out and can clearly communicate a property’s potential. With RoomSketcher, you have virtually unlimited options. Our top tips:
- Use color to indicate room types on your 2D Floor Plans – for example, blue for bathrooms and grey for storage rooms.
- Match the colors to your branding for a consistent and pleasing marketing package.

- Add a variety of measurements, such as room sizes, total area, and wall lengths. You choose the measurements that will best market your property.
- Use 3D Floor Plans to display the property with and without furniture. This helps clients imagine their furniture in the home.

- Show alternate layouts for a property that isn’t perfect but has great potential. Add windows, remove walls, show two types of flooring, change the paint color, and more.
Order Now
Don’t wait – take your online sales package to the next level with professional digital floor plans. With RoomSketcher, it’s as easy as 1, 2, 3!
- Create a RoomSketcher account
- Upload a blueprint or sketch, and add a link to your Matterport scan
- Choose options and place your order
Check out this video for more detailed instructions:

If you're having trouble ordering a floor plan from a Matterport Scan, please contact our friendly customer service team.
Don't forget to share this post!
Recommended Reads

8 Reasons to Use RoomSketcher Along With Matterport
Check out these 8 benefits of combining Matterport 3D tours with RoomSketcher floor plan software.

What to Look For When Choosing a Floor Plan Vendor?
Here’s our quick guide on what to look for when choosing a floor plan vendor.

5 Tips on How to Draw a Blueprint by Hand
How do you draw a blueprint by hand quickly and efficiently? Discover the top tips on how to create an accurate blueprint using just pen, paper, and a laser measurer.