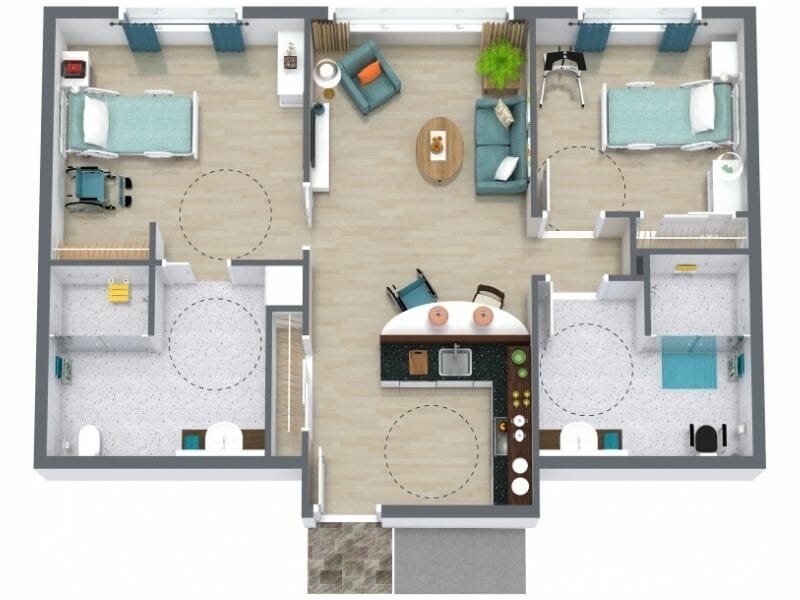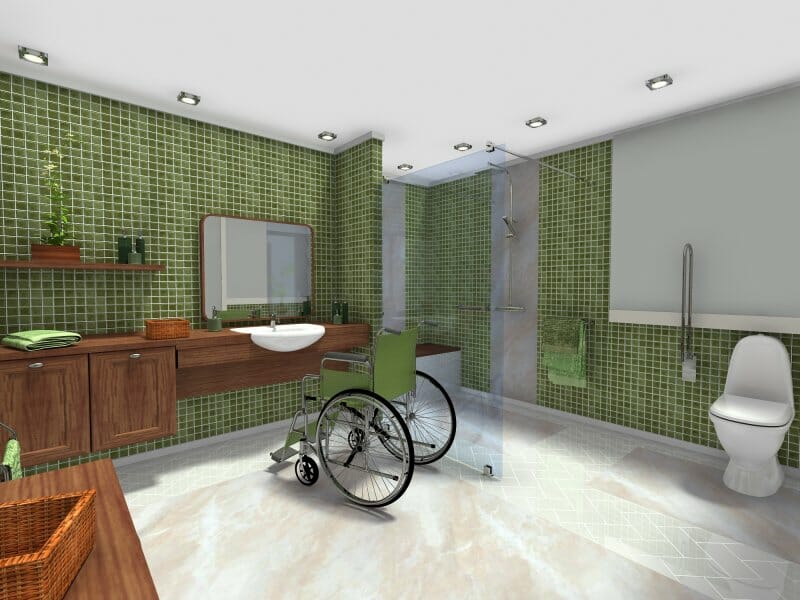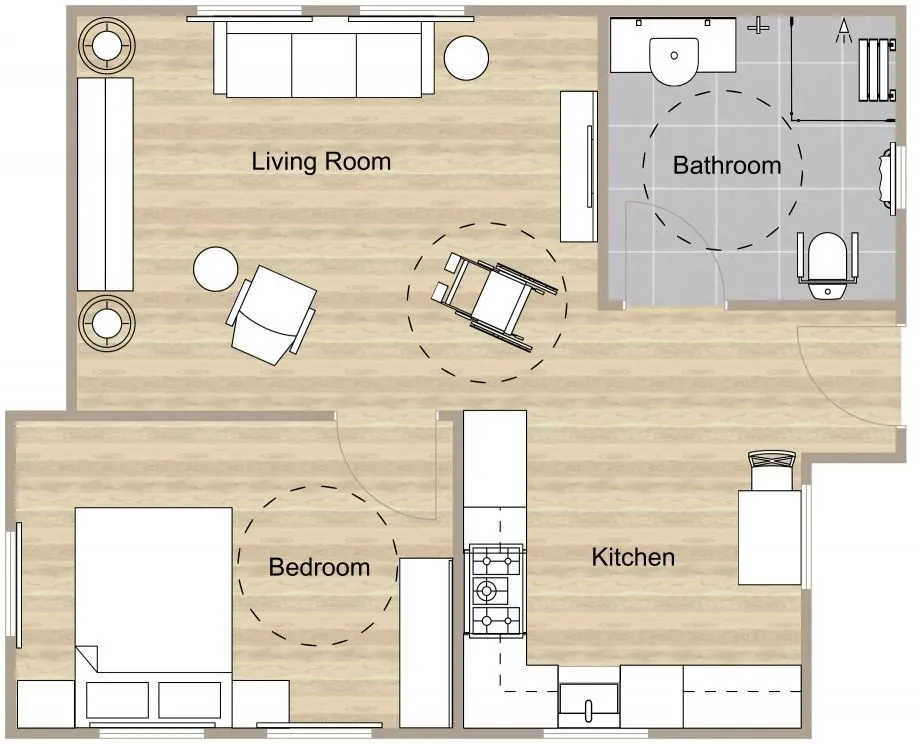9 Ideas for Senior Bathroom Floor Plans
If you are designing or remodeling a bathroom for an older person, space planning is an important consideration. As people age, they may transition from walking unassisted, to using canes, walkers, or wheelchairs, and more space is needed to accommodate those assistive devices.

As you consider your senior bathroom floor plans, it is ideal to have plenty of clear space around the toilet, in the shower stalls, and around cabinets and closets.
There are many benefits to drawing up your senior bathroom floor plan ideas prior to remodeling. You can:
- Try out different options so you pick the floor plan that is best for you
- Get all the details right before any construction takes place
- Provide clear direction to your contractor
Here are some sample senior bathroom floor plans created in RoomSketcher.
Senior Friendly Master Bathroom
This master bathroom demonstrates that a senior bathroom can be both stylish and ready for future accessibility needs.

Grab bars and other accessibility items now come in a variety of colors and styles to make them more like a piece of furniture than a hospital-like item. The 3D Floor Plan below shows you the senior bathroom layout plus the potential paint, tile, and fixtures for the bathroom.

The double sink has space for a wheelchair to roll underneath. The bathtub has grab bars on all sides to enable a user to safely step into the tub. The wide, flat entry shower also includes grab bars. Notice the fold-down grab bar next to the toilet, as well as extra space between the toilet and the sink – helpful if extra space is needed for a wheelchair or for transfer assistance. For more insights on enhancing bathroom safety, check out our article on bathroom safety tips for seniors.
This 2D Floor Plan shows the layout and dimensions of the project. While we have shown the measurements in meters, you could also show them in feet or inches.

One of the great things about using a software app to design your floor plan is that it is easy to make similar, alternative floor plans. Perhaps to try out a different design color scheme, or arrangement of fixtures. Take a look at the similar 3D Floor Plan below, styled with a grey and white color scheme instead of brown and gold. Which do you like better?

💡Lighting and Visibility:
Good lighting is one of the easiest ways to make a bathroom safer and more comfortable. Combine overhead ceiling lights with task lighting around mirrors, and consider motion-activated lights for nighttime use.
If possible, add natural light through windows or skylights. For better contrast, use darker fixtures or finishes that are easy to see, and include a magnifying mirror for grooming tasks.
Wheelchair Accessible Bathroom
One of the first things you may notice on this next 2D Floor Plan is the wheelchair circle. This is used to show the turning radius needed for a wheelchair. By placing a wheelchair turning circle on your floor plan, you can test out and make sure the spacing between fixtures is good. The circle can also indicate to anyone viewing the floor plan that you have taken accessibility into account in the design.

The 2D Floor Plan above includes measurements. You can see that the entrance door is a wide 1.2 meters (47 inches) to accommodate a wheelchair, and the entrance to the shower is also a generous 1 meter wide (approx 40 inches). The grab bar next to the toilet lifts up for easier access and there is plenty of space next to the toilet for the wheelchair or a person to assist with the transfer.
💡Slip and Fall Prevention:
Slip-and-fall prevention is essential in any senior bathroom design. Choose non-slip flooring, especially in the shower area, and skip loose rugs that can bunch or slide.
Add sturdy grab bars near the toilet and shower, and consider a built-in or portable shower bench for comfort and security. These small changes can make daily routines much safer.
The floor plan below is the 3D version of the same bathroom. A 3D Floor Plan is useful to show the placement of materials, fixtures, and furniture.

Here is a similar, slightly narrower version of the 2D Floor Plan, showing a shower with a built-in bench, as well as additional storage to the left of the entry door.

The 3D Floor Plan is useful to see potential color schemes for tile, paint, and fixtures. The sample below shows how a neutral color scheme could look – quite different from the blue and grey color scheme that was shown above.

💡Minimize Bending:
Design the bathroom so key items are easy to reach. Raise the sink to a comfortable height and place everyday storage between waist and shoulder level. Comfort-height toilets and pull-out drawers instead of deep cabinets make daily use easier and reduce strain.
Do you prefer more of a green, nature-filled look? Here’s a similar floor plan with a wood grain bench and cabinets, combined with vibrant green tile and accessories.

The 2D Floor Plan for this sample shows the measurements and an image of a wheelchair, to help show the scale of items.

Using design software, it’s easy to move walls, change the location of doors and windows, or move bathroom fixtures to see the effect. Below is a slightly larger version of the accessible bathroom floor plan. Several walls and the entry door were moved to make additional space for a double sink.

The 3D Floor Plan for this project shows a completely different potential color scheme. The design uses several types of floor tiles to add interest without using throw rugs. It’s a good idea to minimize rugs in an accessible bathroom as they are a potential trip hazard and can be hard for a wheelchair or walker to roll over.

Below is an alternative design with a similar footprint. The 2D Floor Plan shows the measurements and scale for the project. Notice how the grab bars and other key elements stand out in the 2D Floor Plan. This type of plan is very useful to show to contractors for clear communication on the accessible elements you are adding.

If you prefer more muted colors over the bold black and white theme above, here is how a similar bathroom would look with a peaceful aqua, white, and gray color scheme.

Deluxe Senior Bathroom
This next senior bathroom could be found in a high-end home or a shared spa-like space, perhaps as part of an assisted living facility. It features a lounge area and a heated spa pool, a large shower area, double sinks, a makeup table, and a separate toilet area.

In the 3D Floor Plan, you can see a potential soft and serene color scheme for the rooms.

💡Practical Fixtures for Seniors:
Choose fixtures that support ease of use and independence. Lever-style handles are easier to grip than round knobs, and handheld showerheads offer flexibility whether standing or seated.
Walk-in tubs or curbless showers simplify entry, and bidet toilets add both comfort and hygiene. Small fixture choices can make a big difference in everyday accessibility.
Senior Suite
In addition to a senior bathroom, you may be designing a complete senior living space, sometimes called an in-law apartment, granny flat, or mother-in-law suite. These spaces are often created in a basement, part of an existing house, or as a separate guest house on a property.
The 2D Floor Plan below shows a layout for a senior-friendly bathroom, as well as a mini-kitchen and a bedroom area.

The 3D Floor Plan for this senior apartment shows the potential colors, tile, fixtures and even the placement of the furniture.

Plan Ahead for Accessibility
A senior-friendly bathroom is about more than appearance — it’s about creating a space that’s safe and future-ready. Plan for wide doorways, no-threshold showers, and clear open floor space to make it easier to move around or assist someone. Thoughtful planning today ensures comfort and confidence for years to come.
Create a Senior Friendly Bathroom
These senior bathroom floor plans were created using the RoomSketcher app.
All users can access the RoomSketcher app to draw floor plans and take snapshots for free, so you can start your bathroom planning straight away.
Once your bathroom layout is ready, upgrade to a paid subscription for awesome 3D features such as – 3D Photos, 3D Floor Plans, and interactive Live 3D!
Recommended Reads

How to Make Your Home Wheelchair Accessible
With many new products and styles on the market today, you can to design a wheelchair accessible home that is functional and beautiful.

5 Tips for Designing Your Accessible Bathroom
Want to add accessible features to your bathroom floor plan? Read on for ideas, key dimensions, and beautiful inspiration photos.

10 Best Wheelchair Accessible Home Floor Plans
We’ve compiled ten great layouts catering to various needs, including roll-in showers and open kitchens.
