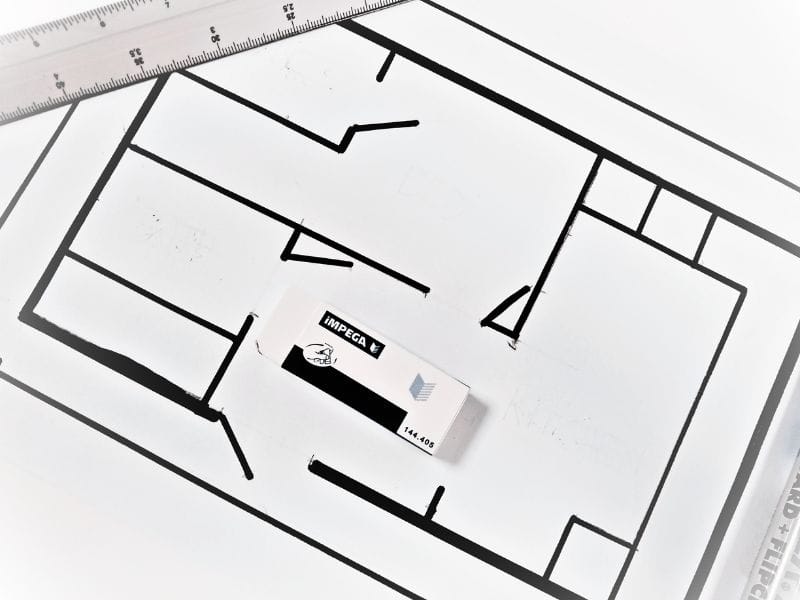Blueprint Maker - the Ultimate Tool for Drawing Blueprints
Looking for blueprint design software? Say goodbye to time-consuming and expensive blueprinting methods and embrace a simpler, more efficient way to create professional blueprints. With an intuitive interface, drag-and-drop functionality, and a variety of templates and tools, the RoomSketcher App makes it fast and easy to design, plan, and create your blueprints.

What is a Blueprint?
A blueprint is a detailed technical drawing or plan that shows the layout, dimensions, and specifications of a building, structure, or product. The term "blueprint" originated from the 19th-century process of creating technical drawings using a photographic printing method that produced white lines on blue paper.
Today, a blueprint can be defined as any type of technical drawing or plan that visually represents a project, including its layout, materials, and design features. Blueprints are essential for architects, engineers, contractors, and builders to communicate their ideas and plans to others, ensuring accuracy and precision in construction and manufacturing projects.


Floor Plan vs. Blueprint - What is the Difference?
Floor plans and blueprints are sometimes used interchangeably, but they are, in fact, two different types of drawings that serve distinct purposes in the design and construction process. While a floor plan is a basic tool for designing and visualizing a space, a blueprint is a more advanced technical drawing that guides construction.
A floor plan is typically used to show the layout of a building or room, including walls, doors, windows, and furniture. A blueprint, on the other hand, is a more detailed technical drawing that shows the layout of a space with the dimensions and specifications required for construction.
Blueprint Design Software

Save Time! With RoomSketcher, it's fast and easy to create a blueprint, even for beginners. Make a house plan in less than 1 hour.

No CAD training or technical drafting knowledge is required. You can get started straight away.

Take control of the blueprinting process - streamline your workflow, reduce costs, and ensure the successful completion of your projects.
Blueprint Maker - What Should You Include?

Typical Elements of a Blueprint
Blueprints are used in various fields, such as architecture, engineering, and construction. It typically includes precise measurements, specifications, and details for the structure or product being built. Blueprints can vary in complexity and can include everything from floor plans and elevations to electrical and plumbing schematics.
How to Read Blueprints
When first looking at a blueprint, it's important to identify the scale and any key notes or legends that explain the symbols and abbreviations used. Next, examine the floor plans to understand the project. Pay attention to measurements, annotations, and callouts, which provide important details about the materials and components used.

Blueprint Symbols

How to Make a Blueprint With RoomSketcher

Step 1:
Upload a sketch to trace over, start with a template, or draw from scratch

Step 2:
Draw walls, add windows, doors, and stairs. Then add measurements, room names, annotations, and more.

Step 3:
Generate professional 2D and 3D blueprints in no time!
Join Over 10 Million People Across the Globe
Blueprint Examples and Templates
Designing blueprints for any project, big or small, can be done in a matter of hours rather than days with our blueprint maker. Check out our gallery for examples of blueprints made with RoomSketcher, and start a project from one of the templates today!
Frequently Asked Questions (FAQ):
Yes, you can create your own blueprints with the right tools and knowledge. With the advent of modern technology and software, creating blueprints has become more accessible than ever before. Whether you're an architect, designer, contractor, or DIY enthusiast, you can design and plan your projects using a blueprint software program like RoomSketcher.
There are several programs available for making blueprints, ranging from free online tools to sophisticated software applications. The RoomSketcher App is a preferred blueprint maker for many due to its user-friendly interface, drag-and-drop functionality, and variety of templates and tools. With RoomSketcher's blueprint creator, you can design, plan, and build easily, accurately, and precisely. To learn how to create your own blueprints, check out how to draw floor plans with RoomSketcher.
Drawing your blueprints can be done in various ways, including traditional hand-drawn methods or using digital tools such as blueprinting software. RoomSketcher's blueprint maker is a popular choice, as it provides an intuitive interface, drag-and-drop functionality, and a variety of templates and tools.
With RoomSketcher, you can easily create and customize your blueprints by selecting the desired floor plan, adding walls, windows, doors, and other features, and then adding detailed annotations and measurements. RoomSketcher's blueprint creator also allows you to export your designs as high-resolution images or print them out for further use.
The added bonus is that all your projects are stored in the cloud and can be accessed from any device. If you are sketching by hand, check out our tips on how to draw a blueprint by hand.
Recommended Articles

The Complete Guide to Reading Blueprints Effectively
Blueprints can seem overwhelming, but you don’t have to be an engineer to understand them! Learn how blueprints are structured, what the symbols mean, and how to read them effectively.

5 Tips on How to Draw a Blueprint by Hand
How do you draw a blueprint by hand quickly and efficiently? Discover the top tips on how to create an accurate blueprint using just pen, paper, and a laser measurer.

Floor Plan Symbols and Abbreviations
A good understanding of symbols and abbreviations will improve your ability to read floor plans. This guide covers the most common symbols and letters that you may come across.


