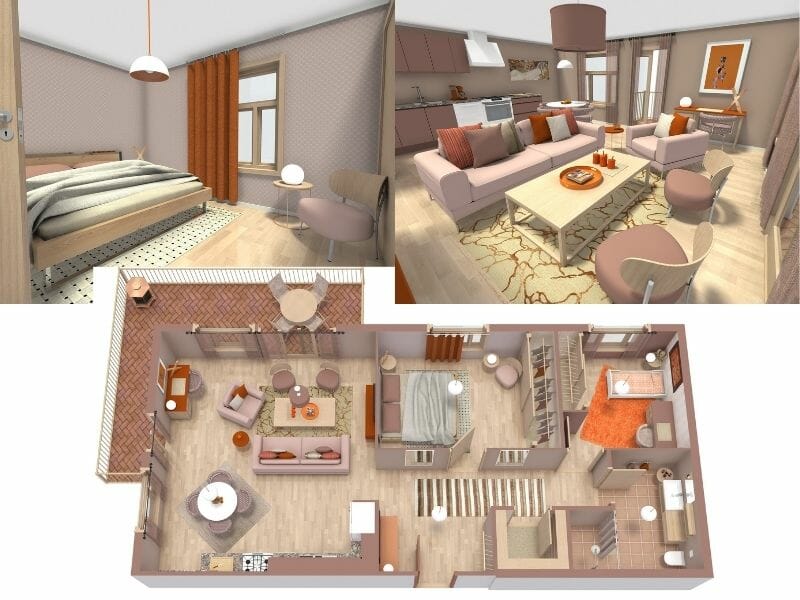Professional Home Design Software That Does It All
Create layouts, choose finishes, and present in 3D.
Work with detailed 2D and 3D Floor Plans, furnish rooms with items from an extensive furniture library, and export polished visuals for presentations and client approvals - all in one powerful platform.
Available for:

All-In-One Home Design Software
Quick Learning Curve
Create stunning, client-ready designs without needing prior technical knowledge
Advanced 3D Visualization
Use Live 3D, 360 Views, and 3D Photos to get a detailed preview of the space
Customizable Furniture & Materials
Access a vast library of furnishings and finishes — adjust size, color, and materials
Flexible Editing & Export Options
Quickly test new ideas, switch between levels, and export your designs in 2D or 3D to share with clients
Design Like a Pro — No CAD Experience Needed
Our drag-and-drop interface makes drawing floor plans, furnishing rooms, and creating stunning presentations easy. You get professional results without the complexity or cost of CAD tools.
- No steep learning curve
- Built for real design work
- Create polished proposals in minutes


Choose From 5000+ Furniture Options
Our expansive library gives you complete creative control over everything from sofas to light fixtures. Resize furniture, apply specific colors, and swap out materials to show different versions of your 3D design.
- Match paint and brand colors exactly with HEX input
- Use textured materials on walls, furniture, and fixtures
- Create multiple versions with levels for client review
Visualize Every Detail
Start with a clear 2D layout and bring it to life with realistic visuals. Our Live 3D feature lets you instantly preview your changes in a walkable model — no waiting, no rendering delays. Whether you're adjusting colors or layouts, 3D room design has never been easier.


Edit on the Fly and Share with Ease
Quickly adjust layouts, compare floor levels, or present alternate designs. When you're finished, export everything in a project presentation.
- Instantly switch between levels when presenting
- Show your client your design in Live 3D
- Share the project online with one click
Get Started, Risk-Free
Design Software for Different Industries

Interior Designer
Explore layout options and material combinations to help clients visualize the finished space with confidence.

Home Remodeling
Design home spaces, compare before-and-after layouts, and keep projects on track from planning to presentation.

Kitchen Remodeling
Plan cabinetry, surfaces, and appliance placement while showing clients exactly how their new kitchen will look.
Support When You Need It, Learning When You Want It
Whether you’re new to our software or just want to go deeper, we’ve got your back.
- Step-by-step videos
- Friendly live chat support
- Help Center filled with quick tips and detailed guides
- Personalized training options available
- Webinars

Advanced Features
These time-saving tools have helped countless users streamline their workflow and improve accuracy. Here are some of their favorites:
Change countertops and cabinets across an entire kitchen simultaneously. Perfect for testing out new looks or presenting different packages without rebuilding your design.
Design entire homes or multi-story layouts and move between levels seamlessly. It’s all in one file — no need to juggle separate drawings.
Need to check the spacing between a sofa and a dining table? Or between cabinets and appliances? The drag-and-drop Measure Line makes it fast and accurate.
Automatically align furniture and fixtures for a clean, professional layout. It’s a subtle tool that saves time and improves results.
Testimonials
"RoomSketcher not only supports the client journey once a project begins, but has even helped me win new clients — by quickly mocking up ideas early on, I’ve been able to demonstrate my thinking and vision before a project even kicks off."
Lisa Shearer
Interior Designer, Shearer Designs
"RoomSketcher makes my presentations look professional, and my clients love viewing their rooms and my designs in a easy to understand format. It has elevated my business to another level. It's easy to learn and navigate."
Gwen McClure
Interior Designer, Place It
"It has been easy to navigate and helpful in showing my clients what potential their spaces can have from the 2D and 3D floor plans to being able to walk through their space with the virtual 3D option."
Debbie Bryant
Director, Debs Bespoke Interiors
Frequently Asked Questions (FAQ)
Yes, you most definitely can! Using a home design software like the RoomSketcher app you can easily draw your own house plan. We have a lot of videos and easy-to-follow help articles to get you started. Plus our super-friendly Customer Service Team is ready to answer any questions you may have.
The RoomSketcher app works on Windows and Mac computers, as well as iPads and Android tablets. You can download the app to as many devices as you want. All your projects are stored in the cloud, so you can open and edit them on any device.
You can choose between three different plans:
- Pay as you go: Includes free features and the ability to purchase high-quality renderings of your projects
- Pro Subscription: Includes all premium features for a single user
- Team Subscription: Includes all premium features, multiple users, project collaboration, and customer profiles
For a more detailed overview, visit our pricing page.
Want to Learn More? Check Out Our Blog

Interior Design Sketches vs. Computer Software
In today's digital landscape, interior design evolves: traditional sketches meet cutting-edge software, transforming how designers create, communicate, and bring visions to life.

Interior Design Presentations: The Secret to Winning More Clients
Create professional 3D interior design images and interactive project presentations online- quickly, easily and affordably using the RoomSketcher App!

How to Visualize a Room Using an Interior Design Visualizer
Bring your interior design ideas to life with RoomSketcher. Create room designs, floor plans, and visualize your ideas in stunning 3D.