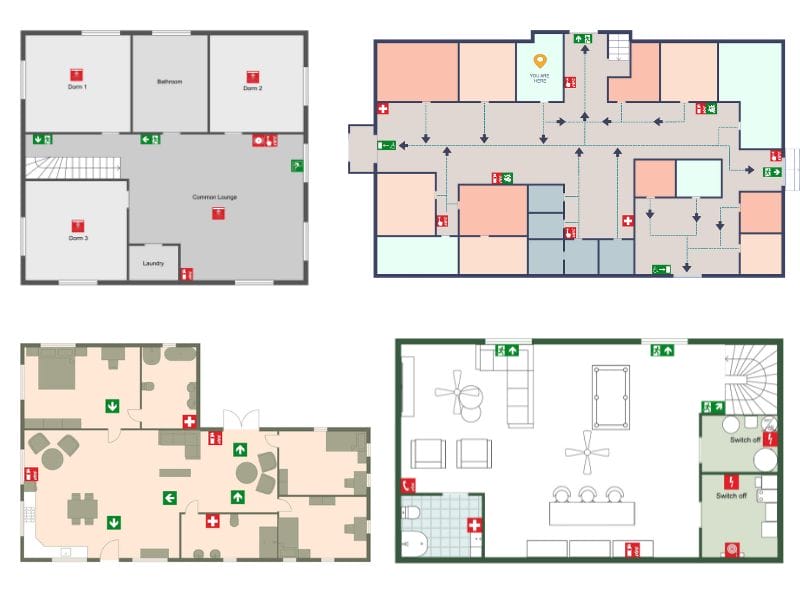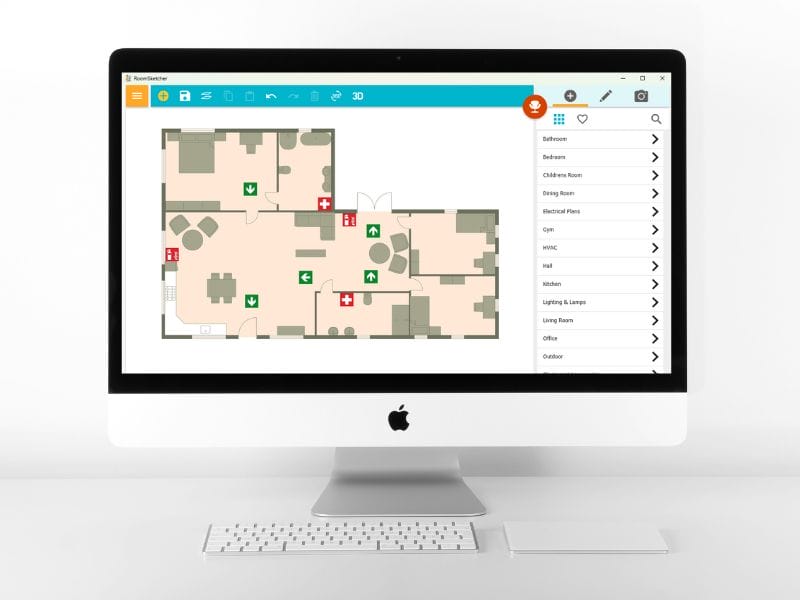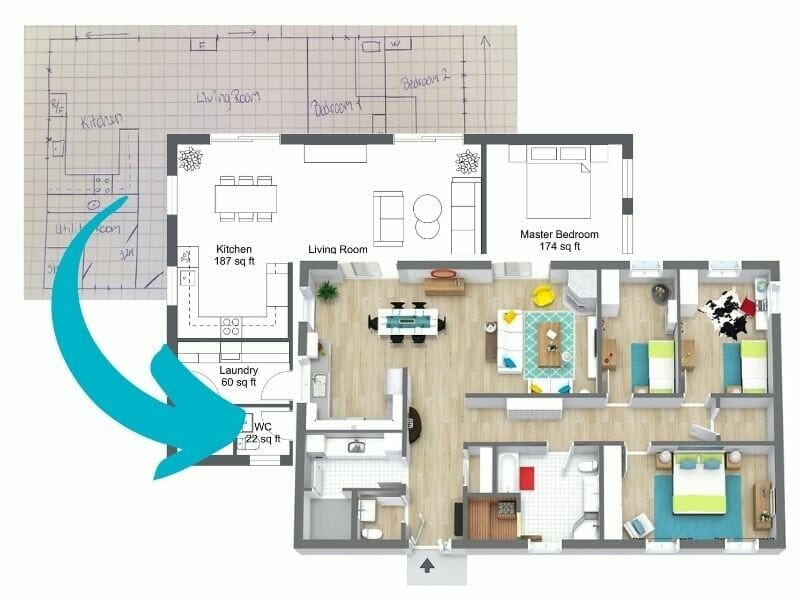Evacuation Plan Software
The RoomSketcher App makes creating a professional evacuation plan easy and efficient. With just a few clicks, you can draw detailed and accurate maps that clearly depict emergency exits, evacuation routes, and assembly points.

Why RoomSketcher is the Best Evacuation Plan Software
Intuitive and User-Friendly Interface
With RoomSketcher's easy-to-use interface, you can quickly draw accurate evacuation plans on your computer or tablet. Start from scratch, import a blueprint, or use a pre-designed template.
Create an evacuation plan in three simple steps:
- Make your floor plan
- Add evacuation symbols
- Print and Share
Want to learn more? Read our complete guide on creating evacuation plans with RoomSketcher.


Comprehensive Evacuation Symbol Library
The RoomSketcher App offers more than 40 fire and evacuation symbols, which can be easily incorporated into your evacuation plans using a simple drag-and-drop action.
Include crucial elements such as:
- Exit signs
- Fire extinguishers
- Emergency routes
- Meeting points
- First aid equipment
Seamless Collaboration
RoomSketcher makes working together easy by creating a project presentation for you. Share this presentation to let others:
- Access and work on a copy of the project
- Provide suggestions and adjustments without altering the plan
When it's time to print or distribute the final evacuation plan, RoomSketcher offers high-resolution rendering options for crisp, clear visuals.


Always-Accessible Evacuation Plans
Your evacuation plans are securely stored in the cloud, allowing you to access and update them from any device.
The RoomSketcher App works offline, ensuring you can reference your plans even in areas with limited connectivity.
Updates made offline automatically sync when you regain internet access, keeping your plans current across all devices.
With seamless cloud integration and offline accessibility, our solution ensures your evacuation plans are always at your fingertips.
Dedicated Customer Support
At RoomSketcher, we are committed to providing friendly customer support. This is why we have the following:
- An in-house customer service team available to assist you whenever you need help
- A help center filled with tutorials and answers to all your questions
- Video tutorials that guide you from a beginner to a pro
We are always just an email away, ready to provide quick and easy support.

RoomSketcher is trusted by over 10 million users worldwide
Evacuation Plan Templates
Creating evacuation plans is easy with RoomSketcher.
Browse floor plans and choose from a diverse range of pre-designed templates in our Floor Plan Gallery. Whether you want to create plans for homes, restaurants, offices, or other spaces, we've got you covered.
Need some inspiration to get started? Check out this list of seven evacuation plan examples.

Frequently Asked Questions (FAQ):
The RoomSketcher app works on Windows and Mac computers, as well as iPads and Android tablets. You can download the app to as many devices as you want. All your projects are stored in the cloud, so you can open and edit them on any device.
With a Free subscription, you get access to basic features so that you can see just how easy it is to draw floor plans using the RoomSketcher App. For more powerful features, just upgrade to one of our subscriptions. To check out what’s included with a Free subscription, have a look at our overview here.
To learn more about all our features, have a look at our features overview page.
Yes, we do. We have lots of videos, tutorials, and help articles available to get you going. And if you want to get help from a human, just reach out to our friendly customer service team and they will help get you going.
Recommended Reads

How to Make an Evacuation Plan with RoomSketcher
An evacuation plan outlines the safest routes to exit a building during an emergency. Learn what to include in your plan and how to create one in three simple steps.

Evacuation Plan Examples
A well-designed plan can make all the difference during an emergency. Explore our evacuation plan examples, ranging from family homes to office complexes.

Why RoomSketcher Is the Best Floor Plan Tool
After careful research, we highly recommend RoomSketcher as the best floor plan tool available. Learn the reasons why RoomSketcher stands out.
Learn More About RoomSketcher's Features
What are you waiting for?
Discover all our great features, and test our software for free.





