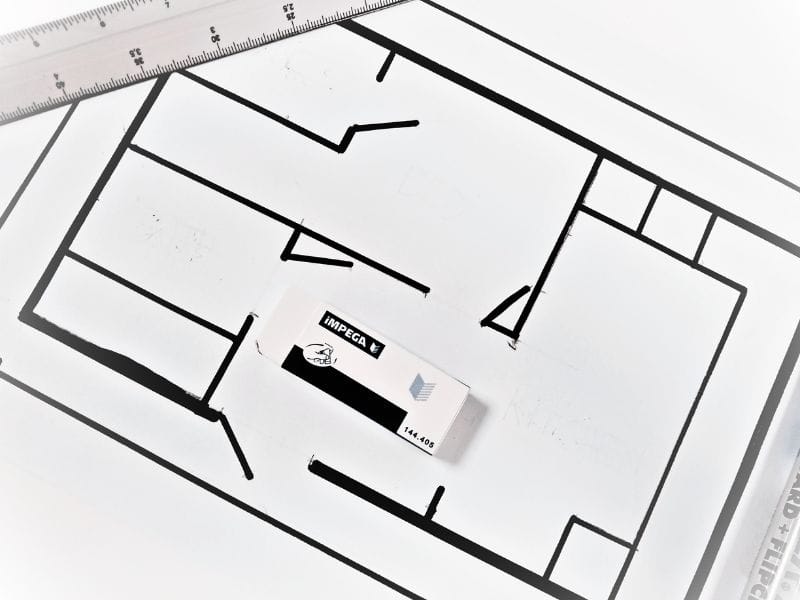Blueprint Maker: The Simple Way to Create Blueprints
Need blueprint design software? Skip the complicated tools and expensive drafting methods.
With the RoomSketcher app, you can draw detailed blueprints quickly and easily. No CAD experience required. Use drag-and-drop tools, built-in templates, and professional features to create blueprints in a fraction of the time.

Why Use RoomSketcher for Your Blueprints?

Save Time
Create a complete blueprint in under an hour

Lower Costs
Make and update your blueprints without hiring a draftsperson

Use Anywhere
Work online or offline on your computer or tablet

How It Works
1. Draw Your Plan
Start from scratch, trace over a sketch, or use a template. Add walls, doors, windows, stairs, and more with easy drag-and-drop tools.
2. Add Details
Name rooms, show measurements, and place symbols for furniture, fixtures, or appliances. Adjust the layout as your design takes shape.
3. Export and Share
Choose your 2D Floor Plan style, then download your plan or explore it in 3D. Print it, share it, or send it to your team.
What You Can Do in the App
RoomSketcher is designed to make it easy for anyone to create professional floor plans and blueprint drawings.
- Draw walls, add windows, doors, and stairs
- Show room names and measurements
- Add symbols, annotations, and labels
- Generate 2D and 3D floor plans
- Work online or offline
- and more!


Built-In Symbol Library
Make your drawings clear and complete. Choose from a built-in library of walls, doors, windows, stairs, furniture, fixtures, and more. Every item is easy to place with drag-and-drop tools.
Automatic Measurements
RoomSketcher measures walls and rooms as you draw. Add dimension lines with a click and show room sizes automatically.
Need to adjust later? Your measurements update as you go, so your plan always stays in scale.


Keep Plans Clear with Labels and Notes
Label rooms, add short notes, and use simple callouts to explain your layout. Whether you're working with a contractor or a client, your plan will be easy to understand.
You can also use text tools to mark key features or flag changes between versions.
Download Files That Are Ready to Use
Export your floor plans in JPG or PDF format. Add your logo, project name, and disclaimers using custom letterhead settings.
Whether you're printing or sharing digitally, your output looks clean and professional.


Work Online or Offline
Work on your computer or tablet, online or offline. RoomSketcher projects sync between devices, so you can pick up where you left off from home, the office, or on-site.
Get Started with Free Blueprint Templates
Check out our gallery for examples of floor plans made with RoomSketcher, and start a project from one of the templates today!
Frequently Asked Questions (FAQ):
A blueprint is a detailed technical drawing or plan that shows the layout, dimensions, and specifications of a building, structure, or product. The term "blueprint" originated from the 19th-century process of creating technical drawings using a photographic printing method that produced white lines on blue paper.
Today, a blueprint can be defined as any type of technical drawing or plan that visually represents a project, including its layout, materials, and design features. Blueprints are essential for architects, engineers, contractors, and builders to communicate their ideas and plans to others, ensuring accuracy and precision in construction and manufacturing projects.
While a floor plan is a basic tool for designing and visualizing a space, a blueprint is a more advanced technical drawing that guides construction.
A floor plan is typically used to show the layout of a building or room, including walls, doors, windows, and furniture. A blueprint, on the other hand, is a more detailed technical drawing that shows the layout of a space with the dimensions and specifications required for construction.
Blueprints are used in various fields, such as architecture, engineering, and construction. It typically includes precise measurements, specifications, and details for the structure or product being built. Blueprints can vary in complexity and can include everything from floor plans and elevations to electrical and plumbing schematics.
When first looking at a blueprint, it's important to identify the scale and any key notes or legends that explain the symbols and abbreviations used. Next, examine the floor plans to understand the project. Pay attention to measurements, annotations, and callouts, which provide important details about the materials and components used.
No. You can use it for anything from a single room to full building layouts. Many people use it for renovations, remodels, or new construction planning.
Yes! You can import a sketch or photo and trace over it directly in the app.
Yes. Choose a clean black-and-white 2D Floor Plan style to get that classic blueprint look. It's great for permits, contractor drawings, or planning layouts.
Yes you can. Use text boxes and labels to include instructions, material notes, or other project details directly on the plan.
Recommended Articles

The Complete Guide to Reading Blueprints Effectively
Blueprints can seem overwhelming, but you don’t have to be an engineer to understand them! Learn how blueprints are structured, what the symbols mean, and how to read them effectively.

5 Tips on How to Draw a Blueprint by Hand
How do you draw a blueprint by hand quickly and efficiently? Discover the top tips on how to create an accurate blueprint using just pen, paper, and a laser measurer.

The Ultimate Guide to Blueprint Symbols
Blueprint symbols might look complex, but they're actually a straightforward way to communicate design ideas. Let's take a look at common symbols and how they're used.



