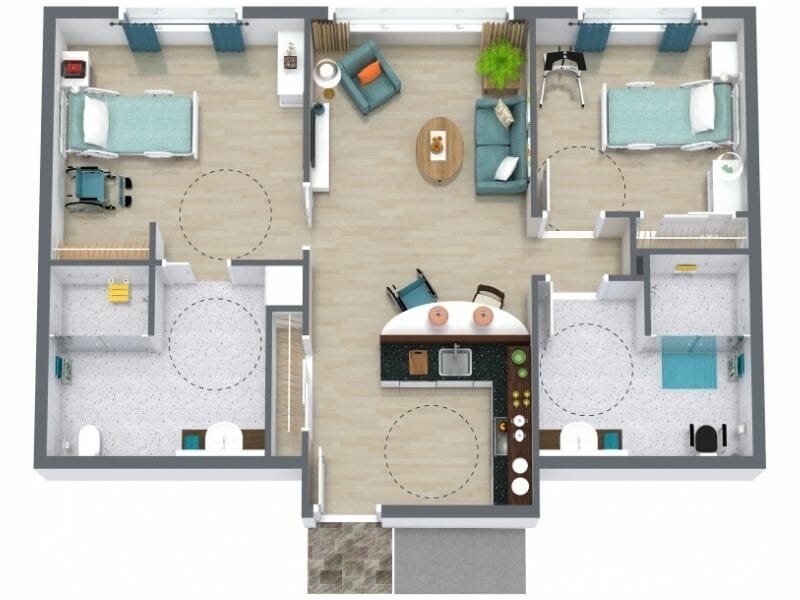Create House Plans: All-In-One Software
Transform the way you create and present house plans with RoomSketcher. Quickly draft precise 2D Floor Plans and instantly generate impressive 3D visualizations.










Professional House Plans Made Easy

1. Draw or Order
Easily draw your house plan or order professional floor plans from our experts.

2. Customize and Furnish
Add rooms, fixtures, and furniture. Adjust sizes and finishes to fit your client's needs.

3. Visualize in 3D
Create 3D floor plans and walkthroughs to showcase your home before it’s built.

Finish the Job Quicker
With RoomSketcher, you can save hours on house plan creation, freeing time to take on more projects.
Get started quickly, without any CAD experience. Our intuitive tools make it easy to create and edit floor plans. This means you can deliver projects faster, meet deadlines more reliably, and grow your business.
Win More Clients
Whether you’re crafting custom homes or modular builds, RoomSketcher makes it easy to create stunning 2D and 3D visuals that elevate your marketing materials and presentations.
With high-resolution images and detailed floor plans, you can showcase your homes in the best possible light, capturing the attention of potential customers and setting yourself apart from the competition.


Bring Your Homes to Life with 3D Visuals
Showcase your custom homes with RoomSketcher’s complete 3D visualization toolkit. Offer your clients interactive Live 3D walkthroughs, detailed 3D floor plans, and stunning 3D photos - all at the click of a button.
Easily present fixture and finish options, stage rooms with furniture and décor, and visualize layouts without the expense of traditional CGI.
Over 10 million people already use RoomSketcher
Download and Print to Scale
Our flexible export options make it easy to use your designs professionally. Whether you’re printing to scale for precise measurements or sharing digital files with clients, you’re covered.
Simply download your project in the format that suits you best, like a high-resolution PDF or an easy-to-share JPG.


Stay Productive Anywhere, Anytime
All your projects are stored in the cloud and sync seamlessly across devices, from your computer to your tablet. This ensures you can access and edit your designs wherever you are, making it easy to collaborate and work on projects from any location.
Get Help Every Step of the Way
Learning a new tool can seem overwhelming, but with RoomSketcher, you're never alone. Our supportive team of software trainers and dedicated customer service experts are here to guide you every step of the way.
You can learn at your own pace, in the way that works best for you — whether that's through personalized training, engaging webinars, email support, or live chat.

Our Users’ Favorite Features:
“Working with RoomSketcher is fantastic. It’s very easy to use and a quick tool for our customers to make the changes they want in their new home. The fact that our customers can see the house even before it’s built gives us a great advantage compared to our competitors.”
Tommy Nyborg
Head of Sales Norway, Fiskarhedenvillan

Browse our Collection of Ready-Made House Plans
These professionally crafted templates make it easy to find inspiration and customize a layout that fits your vision, saving you time and effort.
Frequently Asked Questions (FAQ)
A house plan is a blueprint that illustrates the layout of a home. Floor plans are helpful because they give an idea of the flow of the home and how each room connects.
Typically, a floor plan design includes the location of walls, windows, doors, stairs, and fixed installations.
Sometimes, they include suggested furniture layouts and built-out outdoor areas like terraces and balconies.
They are usually drawn to scale and indicate room types along with room sizes and key wall lengths.
You most certainly can! Designing a house plan yourself can save a lot of time and money, and it is also really fun.
Many local authorities require a house blueprint together with the permit application. If you have already designed the house layout, an architect can finalize the plan and convert it into a blueprint relatively quickly.
With your own house floor plan, the architect isn’t starting from scratch, and you already have a good idea of your dream home design.
The RoomSketcher App can be used as an outdoor space design app that you can use on your computer or tablet. It features a site planner that allows you to create landscape designs, garden plans, and backyard designs in 2D and 3D.
The RoomSketcher Product Library includes hundreds of exterior finishes, furnishings, planting materials, and water features — such as a pool or jacuzzi — so you can visualize exactly what your design will look like before beginning your project.
Want to Learn More?

How to Design a House: From Sketch to Reality
We give you useful steps on how to design a house yourself. Discover the key steps to designing a house that perfectly fits your needs.

How to Make an Energy Efficient Floor Plan
As the world shifts towards more sustainable living, creating an energy-efficient floor plan is becoming a top priority for homeowners. Here's how you can design one.

Customize Your 2D Floor Plans
We are passionate about floor plans. This article highlights the beautiful, high-quality floor plans that our Pro subscribers can make.







