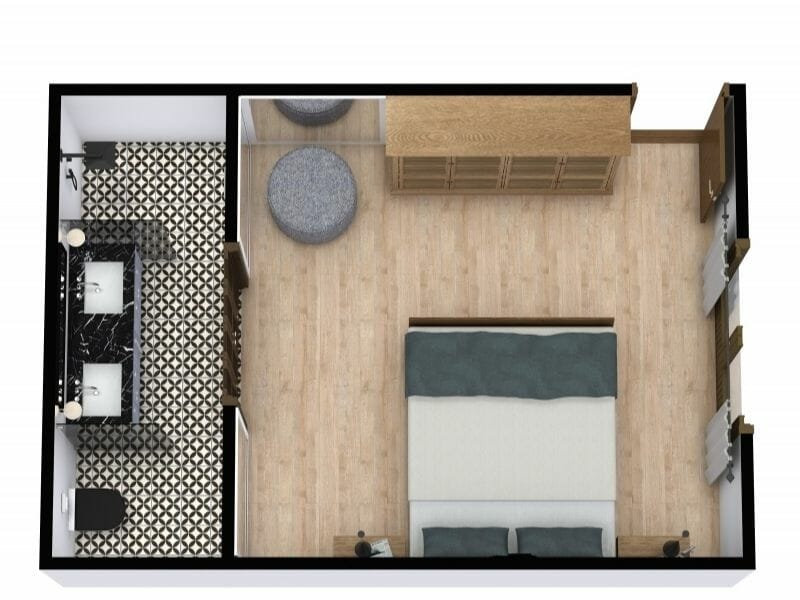Quick Start Your Project With Complete Project Templates
Get a jump start on your project with RoomSketcher Floor Plan Gallery templates. With more than 500 professional templates available from within the RoomSketcher App, you’re sure to find the perfect one as a starting point for your project.

- Jump-start a room, apartment, or home layout.
- Save time and get a gorgeous finished project with pre-defined color schemes.
- Achieve a professional look with interior designer-crafted rooms in the most popular styles.
- Stay consistent on items like flooring, paint, appliances, or furniture across multiple projects.
- Instantly visualize design concepts in 3D so you can focus on your favorite ideas
What is a RoomSketcher Floor Plan Template?
Each RoomSketcher template contains an editable floor plan project, including
- Rooms, walls, windows, doors, and stairs
- Curated materials such as flooring, paint, wallpaper, and tile
- A professionally styled interior, including furniture, appliances, accessories, and lighting
- A consistent project style: modern, minimalist, Scandinavian, eclectic, industrial, coastal, and more
- Pre-created 3D Photos and 360 Views ready to browse through
View inspiration projects in more than 10 categories, from house plans to bathrooms, bedrooms, kitchens, and so much more. When you see a template you like, just open the project in the RoomSketcher App and start customizing.
More than 500 project templates are available right from the app - just click New Project and then Use a Template. And best of all - templates are free for all our registered users.

Browse Templates by Category
House Plan Templates
We’ve collected and designed hundreds of house plans for you, ranging from 1 bedroom house plans to large barndominiums—a great way to quick-start your custom home design. Browse the projects, select the one you like, and customize it to make it your own.
Drag and drop to change room sizes, add or remove walls, design additional rooms, and decorate with flooring, wall coverings, furniture, and accessories. Then see your design with Live 3D, 3D Photos, and 360 Views. The easiest way to start your custom home design and a great way to pre-visualize before starting the build.
Bathroom Templates
Updating your bathroom? Browse our bathroom floor plan examples, choose one that best matches your vision, and incorporate your personal touches to create a beautiful and inviting retreat. With more than 50 bathroom layouts - powder rooms, ¾ bathrooms, full bathrooms, primary, jack-and-jill, and more - and multiple styles, you’ll surely find the perfect starting point.
Kitchen Templates
More than 50 kitchen layout templates are available right from the app. Layouts range from small to large and from U- and L-shaped to peninsula, galley, and island kitchens. Visualize breakfast nooks, pantries, and open or closed shelves.
Explore kitchen styles, such as contemporary, modern, and farmhouse. Browse the layouts, get inspired, and start customizing from one of our bespoke examples.
Bedrooms, Offices, Gyms - So Many Templates!
We’ve developed and collected templates in a wide variety of categories, reflecting the diverse types of projects our unique and talented RoomSketcher users create. Browse office templates, gym floor plans, bedroom floor plans, and even restaurant, events, and wedding layouts.
Try Out a Template Today
Download the latest version of the RoomSketcher app to your computer or tablet today, and you’ll get direct access to this extensive library of free floor plan templates. Simply open the app, click New Project, choose Start from Template, and there you go! Want more detailed instructions? Check out our handy Help article on the topic.
If you need any help at all, please don’t hesitate to reach out to our friendly customer service team today.
Don't forget to share this post!
Recommended Reads

How to Create an Impressive Bedroom Design Online
Create your bedroom design online and browse our bedroom layout ideas. Practical design advice to get you started.

Say Hello to Our “New Project” Button and So Much More
Packed with new features, the latest version of the RoomSketcher App is here. Available for computer and tablet.

How to Arrange Furniture With a Floor Planning Tool
Nervous about making the first brush stroke and designing the furniture layout? A floor plan furniture arranger app will help you conceptualize the possibilities and make decisions that will transform even awkward spaces into works of art.
























