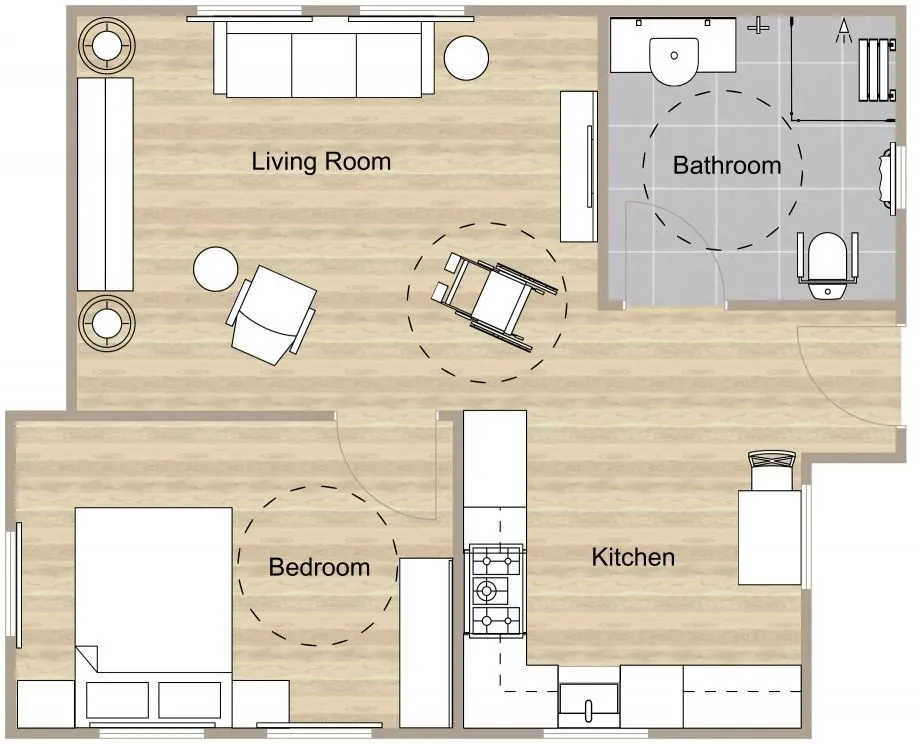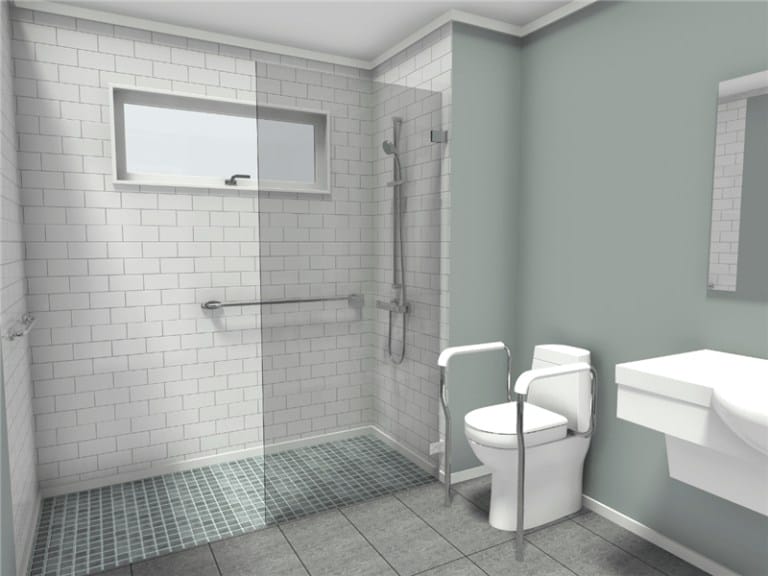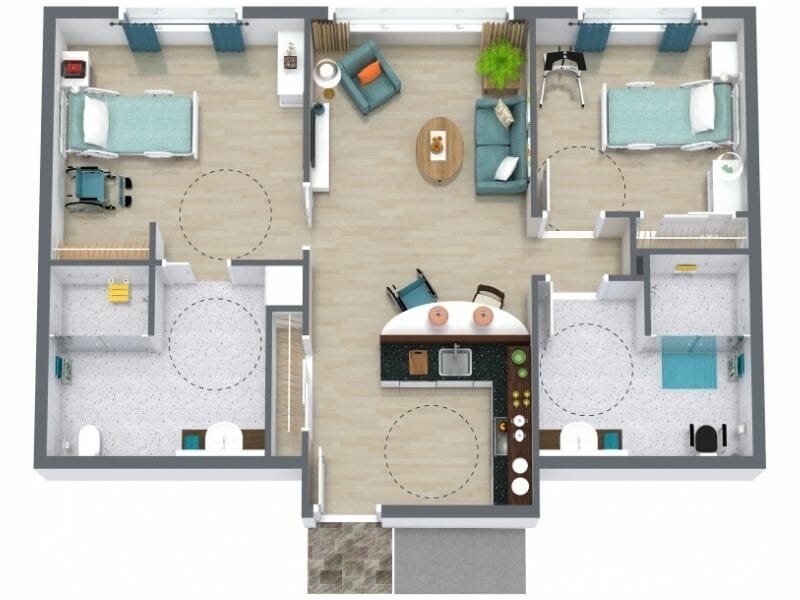10 Best Wheelchair Accessible Home Floor Plans
Ready to find the perfect accessible floor plan? We’ve compiled ten great layouts catering to various needs, including roll-in showers and open kitchens.

Article Summary:
Accessible floor plans make homes safer for everyone. This article highlights 10 layouts with features like wide doorways and roll-in showers. All plans were created in the RoomSketcher app, which allows you to draw, customize, and explore floor plans in 3D.
The goal of accessible floor plans is to create a home where everyone can move around freely and safely. They use universal design, a simple idea that makes homes easy to live in for people of all ages and abilities.
Accessibility isn’t just about adding ramps or grab bars. It’s about creating spaces that are comfortable every day. Open layouts, wider doorways, and roll-in showers are just a few features that make a big difference.
Table of Contents:
Accessible Features for Everyone
10 Best Accessible Floor Plans
- Two Bedroom Layout with Large Bathroom
- Space-Efficient One-Bedroom Layout
- Elegant and Accessible One-Bedroom Layout
- Three Bedroom House with Patio
- 108m2 One Story House
- Accessible Floor Plan with Garage
- Cozy One-Bedroom Apartment
- Apartment with Roll-In Shower
- Simple One-Person Apartment
- 105m2 Three Bedroom House Plan
Accessible Features for Everyone
A home with an accessible floor plan adapts to the needs of everyone in the household:
- For children: easy-to-reach sinks and cabinets, safe play areas, and navigable bedrooms and bathrooms that encourage independence.
- For parents: wide spaces for strollers, layouts free from tripping hazards, and smart home technology that simplifies daily tasks.
- For seniors or those with limited mobility: wider doorways, zero-step entrances, and smooth flooring that provide stability and easy movement.
User-Friendly Details
Small details can have a big impact. Universal design often replaces traditional doorknobs with lever handles, uses paddle-style faucet controls, and installs larger light switches. These thoughtful touches mean anyone can use them with ease.
10 Best Accessible Floor Plans
We’ve gathered ten of our favorite accessible layouts created by our in-house designers. Each one shows how accessibility and great design go hand in hand.
See one you like? Just click the edit button to view the full project. You can explore it in 3D, take a virtual walk through the space in Live 3D, or customize the floor plan to fit your specific needs.
1. Two Bedroom Layout with Large Bathroom

This floor plan includes a roomy bathroom with two sinks, a shower, and a bathtub. There are two spacious bedrooms, perfect for comfortable living.
Large windows throughout the apartment let in plenty of natural light, making the space feel warm and inviting.
- 2 bedrooms, 1 bathroom
- L-shaped kitchen
- 84 square meters (901 sq ft)
2. Space-Efficient One-Bedroom Layout

This floor plan features an open-concept layout that combines the living, dining, and kitchen areas.
Even with a smaller total area, the bedroom has plenty of space for a queen-sized bed. Plus, the large windows provide a lot of natural light.
- 1 bedroom, 1 bathroom
- L-shaped kitchen
- 52 square meters (798 sq ft)
3. Elegant and Accessible One-Bedroom Layout

This floor plan strikes a nice balance between comfort and practicality.
With an open living room and an L-shaped kitchen, plus wide doorframes, there's plenty of room for easy movement, making it wheelchair-friendly.
- 1 bedroom, 1 bathroom
- L-shaped kitchen
- 55 square meters (560 sq ft)
4. Three Bedroom House with Patio

Looking for something with a little more room? This three-bedroom layout has a handy pantry and a walk-in closet for all your storage needs.
The open kitchen and living room make it easy to move around and enjoy time with family and friends. Plus, you’ll love having your own patio to relax on.
- 3 bedrooms, 2 bathrooms
- Kitchen with island
- 163 square meters (1765 sq ft)
5. 108m² One Story House

This floor plan features a kitchen with U-shaped countertops, making it easy to access everything you need.
The bedroom has more than enough room for a king-sized bed and a comfortable seating area. Plus, the bathroom includes a roll-in shower for added convenience.
- 1 bedroom, 1 bathroom
- U-shaped kitchen
- 108 square meters (1117 sq ft)
6. Accessible Floor Plan with Garage

This 142m² layout boasts a large open-concept design, featuring a spacious living area that connects to the dining area and kitchen.
It also includes a separate laundry room and a one-car garage for added convenience.
- 1 bedroom, 1 bathroom
- Garage
- 142 square meters (1537 sq ft)
7. Cozy One-Bedroom Apartment

Living in a smaller apartment doesn’t have to feel cramped. This 48m² one-bedroom layout offers a spacious bedroom and an accessible bathroom.
The one-wall kitchen leaves plenty of room for a small dining table and a cozy living area, making it a comfortable place to call home.
- 1 bedroom, 1 bathroom
- One-wall kitchen
- 48 square meters (526 sq ft)
8. Apartment with Roll-In Shower

This floor plan features a wheelchair-accessible bathroom equipped with a convenient roll-in shower. The large L-shaped kitchen is designed for easy use, making cooking simple for everyone.
With one bedroom and one bathroom, this design offers both comfort and accessibility.
- 1 bedroom, 1 bathroom
- Roll-in shower
- 72 square meters (775 sq ft)
9. Simple One-Person Apartment

This simple yet comfortable floor plan is designed to make you feel at home. The bedroom is tucked away in the back corner, with two windows and a sliding door for easy access.
Directly across from the bedroom, the bathroom also has a sliding door and a glass walk-in shower, along with two small windows for natural light.
- 1 bedroom, 1 bathroom
- L-shaped kitchen
- 58 square meters (631 sq ft)
10. 150m² Three Bedroom House Plan

This layout features an open-concept living room, dining area, and kitchen, creating a friendly atmosphere. There are two small bedrooms on one side of the hallway, while the primary bedroom and bathroom are on the other.
Both bathrooms include a glass shower and plenty of space to move around. Plus, there’s a spacious patio out back, perfect for entertaining and relaxing outdoors.
- 3 bedrooms, 2 bathrooms
- U-shaped kitchen
- 150 square meters (1618 sq ft)

Create Your Own Accessible Floor Plan
All the floor plans in this post were created in the RoomSketcher app.
- Draw accurate floor plans with the right space for accessibility
- Add features like roll-in showers or wider hallways
- Explore it in 3D to see how the space feels before you build
Try it yourself at no cost and upgrade when you’re ready for more.
Learn More About Accessible Design

How to Make Your Home Wheelchair Accessible
With many new products and styles on the market today, you can to design a wheelchair accessible home that is functional and beautiful.

10 Best Floor Plans for Seniors
Looking for the perfect home that caters to the needs of a senior? Explore our curated list of the 10 best floor plans designed by our in-house experts.

How to Choose a Floor Plan: 5 Essential Steps
Stuck trying to choose a floor plan and worried you'll make the wrong choice? Building or buying a home is a huge investment, and the layout is crucial. We're here to help you confidently navigate the process.
