Trine Bretteville
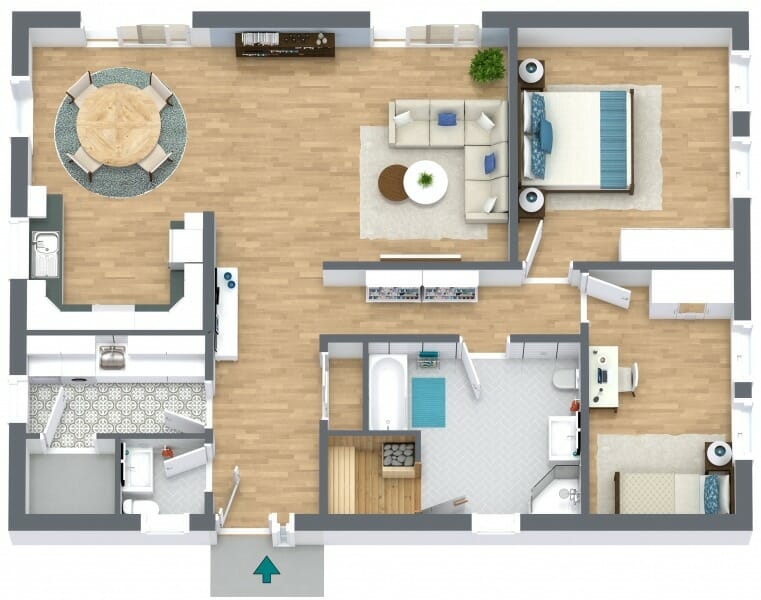
A Step by Step Guide to Creating 3D Floor Plans Online
Looking for an easy way to create 3D Floor Plans? Now you can create beautiful 3D Floor Plans online with RoomSketcher.

Complete Guide to Electrical Symbols and Abbreviations
What are electrical symbols, and what do they mean? Where are they placed on a floor plan, and what are the regulations for placing them? Here's everything you need to know about electrical plans.

How to Offer E-Design Services as an Interior Designer
See how this savvy interior designer successfully provides e-design services and interior design online with RoomSketcher.

Create 2D and 3D Floor Plans from a Matterport Scan
Do you need professional floor plans for a home? If you have a Matterport 3D Virtual Tour then RoomSketcher can create floor plans and an editable project for you.

How to Achieve an Industrial Bathroom Style
We have put together a list of our top tips on how to create an industrial style bathroom!

Top Tips to Create Your Contemporary Bathroom Style
Clean lines and minimal clutter - Check out our guide to creating a contemporary bathroom style.

Complete Guide to Popular Bathroom Styles
Check out our complete guide to popular bathroom styles. More than 15 styles to choose from with lots of inspiration and how-to advice. Learn more now.
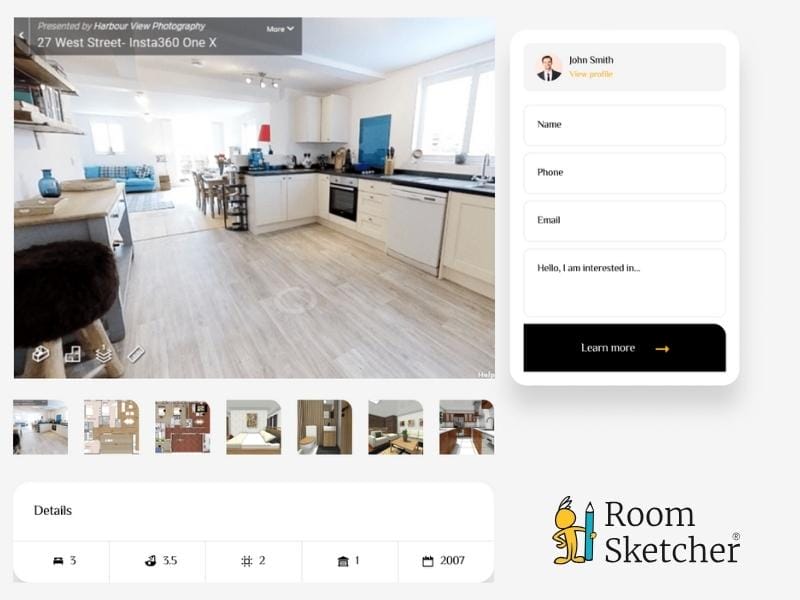
8 Reasons to Use RoomSketcher Along With Matterport
Check out these 8 benefits of combining Matterport 3D tours with RoomSketcher floor plan software.

How to Design an Assisted Living Apartment
See design ideas and learn about products that support safer, more comfortable, and more stylish senior assisted living.
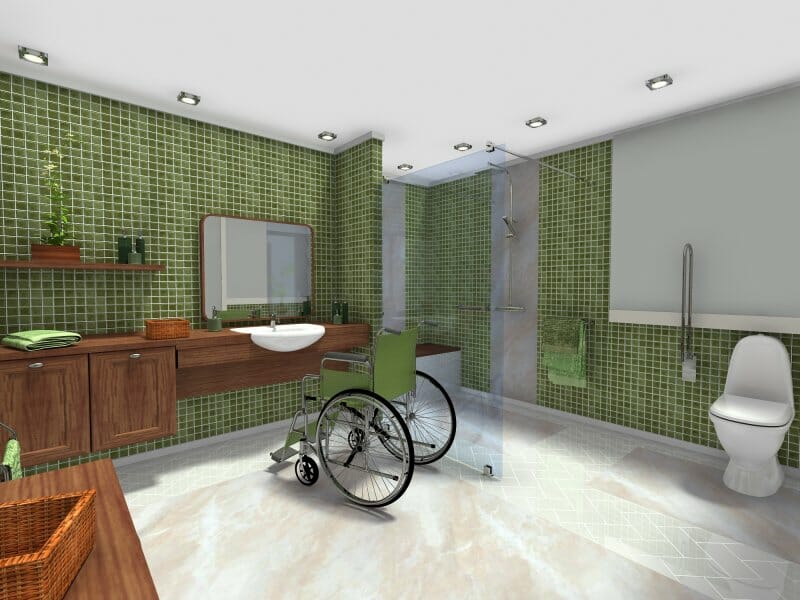
5 Tips for Designing Your Accessible Bathroom
Want to add accessible features to your bathroom floor plan? Read on for ideas, key dimensions, and beautiful inspiration photos.
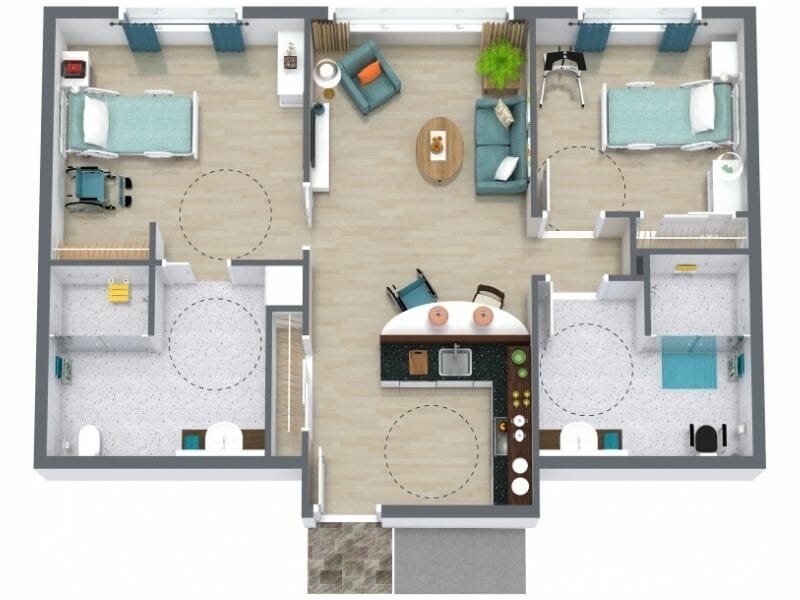
How to Make Your Home Wheelchair Accessible
With many new products and styles on the market today, you can to design a wheelchair accessible home that is functional and beautiful.
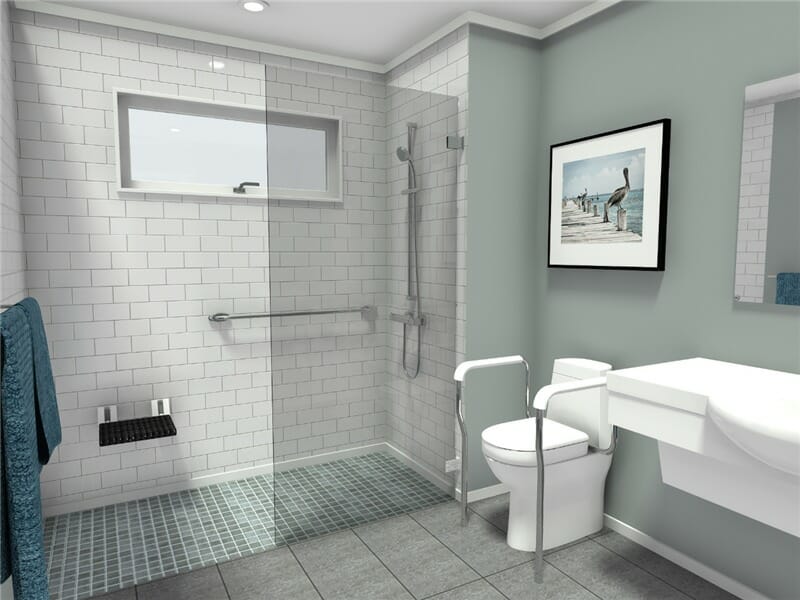
Design a Wheelchair Accessible Senior Bathroom Floor Plan
Here are some of the top steps to design a wheelchair accessible senior bathroom.
- 1
2
3
4
Next